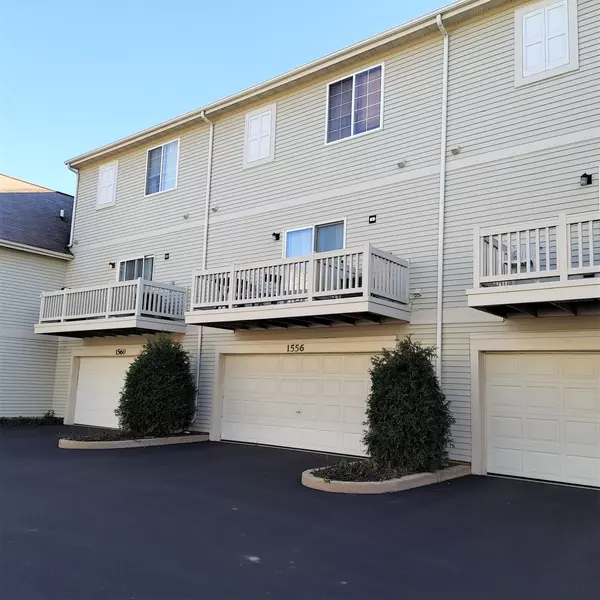For more information regarding the value of a property, please contact us for a free consultation.
Key Details
Sold Price $195,000
Property Type Townhouse
Sub Type T3-Townhouse 3+ Stories
Listing Status Sold
Purchase Type For Sale
Square Footage 1,928 sqft
Price per Sqft $101
Subdivision Cambria
MLS Listing ID 11294373
Sold Date 03/07/22
Bedrooms 2
Full Baths 2
Half Baths 1
HOA Fees $272/mo
Rental Info Yes
Year Built 2001
Annual Tax Amount $5,912
Tax Year 2020
Lot Dimensions COMMON
Property Description
Quick Closing...Popular Hanbury Model in Cambria in a spectacular location!! Almost at the dead end with privacy and beautiful wooded landscape! This unit features 2 Bedrooms with their own private baths, Primary has a vaulted ceiling and walk in closet! The main floor has Oak Hardwood floors in the living / dining room through to the kitchen with 42" Oak cabinets, Stainless appliances and additional pantry. Sliding door out to the deck. Laundry / utility room and powder room plus a huge storage closet. The lower level English Basement is great for entertaining or home office. Attached 2 Car garage. Neutral Decor, carpets and unit professionally cleaned and ready to move right in and enjoy all this great neighborhood has to offer! Close to town, train, shopping, restaurants, parks, dog park & disc golf +++ Owner transferred and priced to sell quickly!!
Location
State IL
County Mc Henry
Area Cary / Oakwood Hills / Trout Valley
Rooms
Basement English
Interior
Interior Features Vaulted/Cathedral Ceilings, Hardwood Floors, First Floor Laundry, Laundry Hook-Up in Unit, Storage, Some Carpeting
Heating Natural Gas, Forced Air
Cooling Central Air
Equipment Water-Softener Owned, Fire Sprinklers, CO Detectors, Ceiling Fan(s)
Fireplace N
Appliance Range, Dishwasher, Refrigerator, Washer, Dryer, Disposal
Laundry Gas Dryer Hookup, In Unit
Exterior
Exterior Feature Deck
Garage Attached
Garage Spaces 2.0
Amenities Available Park
Waterfront false
Roof Type Asphalt
Building
Lot Description Common Grounds, Cul-De-Sac, Nature Preserve Adjacent, Landscaped
Story 3
Sewer Public Sewer
Water Public
New Construction false
Schools
Elementary Schools Canterbury Elementary School
Middle Schools Hannah Beardsley Middle School
High Schools Prairie Ridge High School
School District 47 , 47, 155
Others
HOA Fee Include Insurance,Exterior Maintenance,Lawn Care,Snow Removal
Ownership Condo
Special Listing Condition None
Pets Description Cats OK, Dogs OK
Read Less Info
Want to know what your home might be worth? Contact us for a FREE valuation!

Our team is ready to help you sell your home for the highest possible price ASAP

© 2024 Listings courtesy of MRED as distributed by MLS GRID. All Rights Reserved.
Bought with Radoslaw Marzol • Marzol Realty Group, Inc.
GET MORE INFORMATION




