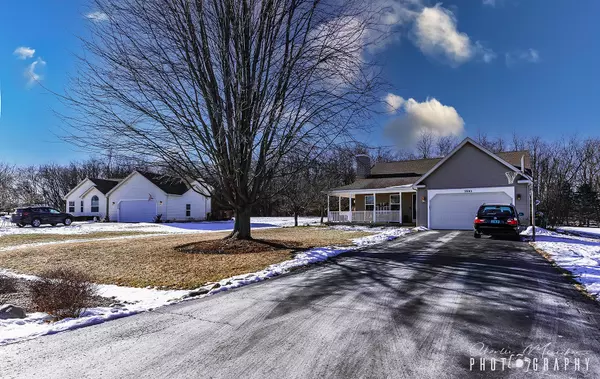For more information regarding the value of a property, please contact us for a free consultation.
Key Details
Sold Price $327,000
Property Type Single Family Home
Sub Type Detached Single
Listing Status Sold
Purchase Type For Sale
Square Footage 1,750 sqft
Price per Sqft $186
Subdivision Deerpath
MLS Listing ID 11291627
Sold Date 03/25/22
Style Ranch
Bedrooms 3
Full Baths 2
HOA Fees $16/ann
Year Built 1999
Annual Tax Amount $6,736
Tax Year 2020
Lot Dimensions 258X49X222X140
Property Description
You are going to want to move right in when you see the vaulted ceilings, fire place, master suite, and heated below ground pool!!! This spacious ranch home has exactly what you want and more. Living room features a vaulted ceiling, entry to the dining/kitchen area, and a gas start wood-burning fireplace. Master bedroom has vaulted ceilings as well, with a large bathroom with double sinks, large soaking tub, shower, and walk in closet. Views to the backyard allow for a peaceful space. There are two large additional bedrooms and an additional full bath and laundry/mud room. Laminate floors and ceramic tile are featured throughout the home. The unfinished basement runs the entire property and has a stubbed in bathroom if you desire to create a man-cave, theatre room, family room, or all of the above. Backyard features gorgeous landscaping and a large below ground pool. Bring your water-toys and move right in!!! Two car garage is he heated and has a workbench. Sellers need to stay through the middle of March.
Location
State IL
County Mc Henry
Area Wonder Lake
Rooms
Basement Full
Interior
Interior Features Vaulted/Cathedral Ceilings, Wood Laminate Floors, First Floor Bedroom, First Floor Laundry, First Floor Full Bath, Walk-In Closet(s), Some Carpeting
Heating Natural Gas, Forced Air
Cooling Central Air
Fireplaces Number 1
Fireplaces Type Wood Burning, Gas Starter
Fireplace Y
Appliance Range, Microwave, Dishwasher, Refrigerator, Washer, Dryer
Laundry Gas Dryer Hookup
Exterior
Exterior Feature Porch, In Ground Pool
Garage Attached
Garage Spaces 2.0
Community Features Park
Waterfront false
Building
Lot Description Backs to Trees/Woods
Sewer Septic-Private
Water Private Well
New Construction false
Schools
Elementary Schools Greenwood Elementary School
Middle Schools Northwood Middle School
High Schools Woodstock North High School
School District 200 , 200, 200
Others
HOA Fee Include Other
Ownership Fee Simple w/ HO Assn.
Special Listing Condition None
Read Less Info
Want to know what your home might be worth? Contact us for a FREE valuation!

Our team is ready to help you sell your home for the highest possible price ASAP

© 2024 Listings courtesy of MRED as distributed by MLS GRID. All Rights Reserved.
Bought with Jill Glaves • ILrealty, Inc. Kurchina & Assoc.
GET MORE INFORMATION




