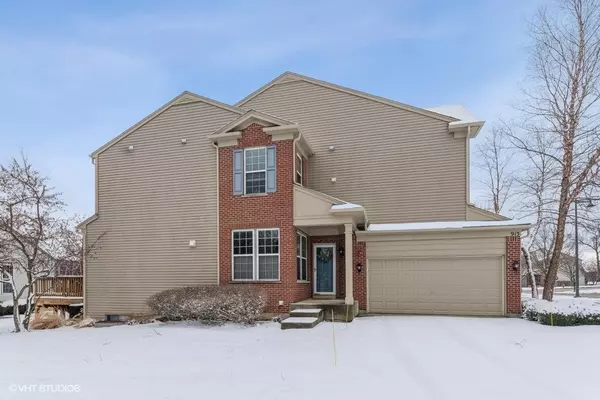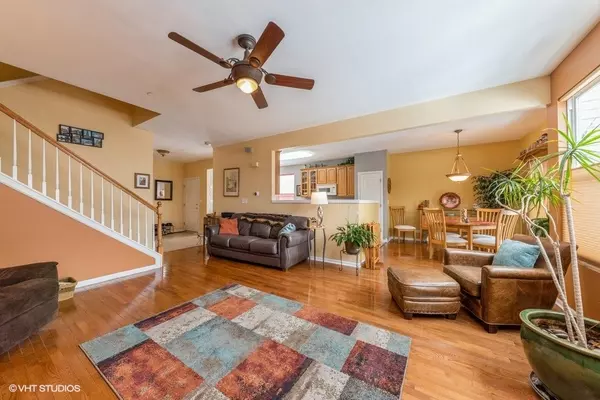For more information regarding the value of a property, please contact us for a free consultation.
Key Details
Sold Price $311,000
Property Type Townhouse
Sub Type Townhouse-2 Story
Listing Status Sold
Purchase Type For Sale
Square Footage 2,171 sqft
Price per Sqft $143
Subdivision Forest Ridge
MLS Listing ID 11342448
Sold Date 04/07/22
Bedrooms 3
Full Baths 2
Half Baths 1
HOA Fees $233/mo
Rental Info Yes
Year Built 2008
Annual Tax Amount $6,780
Tax Year 2020
Lot Dimensions 2734
Property Description
This is the gem you are looking for. This lovely 2-story townhouse comes with three spacious bedrooms plus a loft area and 2-1/2 baths Built in 2008, this is almost like new! Over 2171 sf of living space and comes with an unfinished basement! Your kitchen comes with 42" cabinets, corian countertops, ceramic tile floor, white appliances, separate eating area and plenty of light. 9ft ceiling throughout the main level. Your living room comes with hardwood floors and corner fireplace. Access to your private deck that leads to your private patio is located offer your dining room. Upstairs you'll find your spacious master bedroom with ceiling fan, walk in closet and large, spacious master bathroom with separate soaking tub and stand alone shower, double vanity sinks and ceramic tile floor. Here you will find your light and bright loft area, two additional bedrooms and your updated hall bath with ceramic tile and tub/shower combo. Your laundry room is conveniently located on this level. 9ft ceilings in your unfinished basement, perfect for storage or bring your ideas to finish this space. This townhouse is ideally located close to the Metra station, highways, parks, shopping and more. Sorry - No Pets Allowed. Make this house your home today!
Location
State IL
County Cook
Area Streamwood
Rooms
Basement Full
Interior
Interior Features Hardwood Floors, Second Floor Laundry, Laundry Hook-Up in Unit, Storage
Heating Natural Gas, Forced Air
Cooling Central Air
Fireplaces Number 1
Fireplaces Type Electric, Gas Log
Equipment TV-Cable, Fire Sprinklers, CO Detectors, Ceiling Fan(s), Sump Pump
Fireplace Y
Appliance Range, Microwave, Dishwasher, Refrigerator, Washer, Dryer, Disposal
Laundry In Unit
Exterior
Exterior Feature Deck, Patio, Storms/Screens, End Unit, Cable Access
Garage Attached
Garage Spaces 2.5
Amenities Available Park
Waterfront false
Roof Type Asphalt
Building
Lot Description Common Grounds, Forest Preserve Adjacent, Landscaped, Park Adjacent
Story 2
Sewer Public Sewer
Water Lake Michigan
New Construction false
Schools
Elementary Schools Hillcrest Elementary School
Middle Schools Canton Middle School
High Schools Streamwood High School
School District 46 , 46, 46
Others
HOA Fee Include Parking, Exterior Maintenance, Lawn Care, Snow Removal
Ownership Fee Simple w/ HO Assn.
Special Listing Condition None
Pets Description No
Read Less Info
Want to know what your home might be worth? Contact us for a FREE valuation!

Our team is ready to help you sell your home for the highest possible price ASAP

© 2024 Listings courtesy of MRED as distributed by MLS GRID. All Rights Reserved.
Bought with Thomas Kuruvilla • Achieve Real Estate Group Inc
GET MORE INFORMATION




