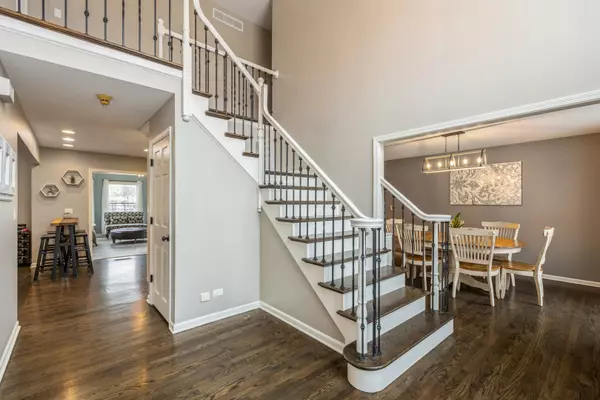For more information regarding the value of a property, please contact us for a free consultation.
Key Details
Sold Price $535,000
Property Type Single Family Home
Sub Type Detached Single
Listing Status Sold
Purchase Type For Sale
Square Footage 3,000 sqft
Price per Sqft $178
Subdivision Marilyn Estates
MLS Listing ID 11344292
Sold Date 04/27/22
Style Traditional
Bedrooms 4
Full Baths 3
Half Baths 1
Year Built 1990
Annual Tax Amount $8,841
Tax Year 2020
Lot Size 0.940 Acres
Lot Dimensions 175X234
Property Description
Welcome to one of the best kept secrets in Mokena: This completely updated 4 bedroom, 2 full 2 half bath one-of-a-kind home is located on one full acre. With a huge in ground pool and in unincorporated Mokena plus top-rated Frankfort 157-c school district this home has it all. Gorgeous kitchen with custom cabinetry, Vermont honed marble throughout including farm sink and carved marble hood over a gas cook-top, high end overlay Subzero fridge, and luxe hardware. Beautiful hardwood floors throughout the entire home. Blue stone and marble fireplace has a gas start for a cozy living room and the large bay window with custom stone overlooks the professionally landscaped back yard and pool. The family room with vaulted ceilings and skylights give an open and spacious feel. All updated baths each with custom stone and tile work. All of the nicely sized bedrooms have California Closet systems. The primary bedroom has vaulted ceiling, large windows overlooking backyard, hallway with double closets leads to a large bathroom with double sinks, custom vanity with glass counters, new cabinetry with towel drawer. Large walk-in shower with its beautiful custom glass and white marble tile and built-in bench completes the space. Turreted sunroom with lovely tongue and groove ceiling, panoramic views of the resort style backyard is heated and has radiant heat floors which means year-round enjoyment. Full basement with second kitchen, granite counters, beautiful bar with chiller, large living area, half bath, and plenty of storage has in-law suite possibilities. A highlight of this home is the resort style back yard. The huge in ground pool has 10 ft diving well, warming pool, all new concrete pool deck, lounge area with steel pergola, access to the laundry room and half bath directly from the pool deck for easy entertaining. Separate dining area overlooks the lush landscaping and pool. The yard is professionally landscaped, fenced-in pool, invisible fence around the entire acre, and a large shed to hold all of the yard and pool needs. This home is just minutes from everything including shopping, dining, old plank trail, and Frankfort schools, all while having the feel of being away from town.
Location
State IL
County Will
Area Mokena
Rooms
Basement Full
Interior
Interior Features Vaulted/Cathedral Ceilings, Skylight(s), Bar-Dry, In-Law Arrangement
Heating Natural Gas, Forced Air
Cooling Central Air
Fireplaces Number 1
Fireplaces Type Wood Burning, Gas Starter
Equipment Humidifier, Water-Softener Owned, Central Vacuum, TV-Cable, Security System, Ceiling Fan(s), Sump Pump, Air Purifier
Fireplace Y
Appliance Microwave, Dishwasher, High End Refrigerator, Disposal, Built-In Oven, Range Hood, Water Purifier, Gas Cooktop, Range Hood
Exterior
Exterior Feature Deck, Patio, In Ground Pool
Garage Attached
Garage Spaces 2.0
Community Features Street Paved
Waterfront false
Roof Type Asphalt
Building
Lot Description Fenced Yard, Landscaped, Wooded
Sewer Public Sewer
Water Private Well
New Construction false
Schools
High Schools Lincoln-Way East High School
School District 157C , 157C, 210
Others
HOA Fee Include None
Ownership Fee Simple
Special Listing Condition None
Read Less Info
Want to know what your home might be worth? Contact us for a FREE valuation!

Our team is ready to help you sell your home for the highest possible price ASAP

© 2024 Listings courtesy of MRED as distributed by MLS GRID. All Rights Reserved.
Bought with Stephanie Rumbuc • @properties Christie's International Real Estate
GET MORE INFORMATION




