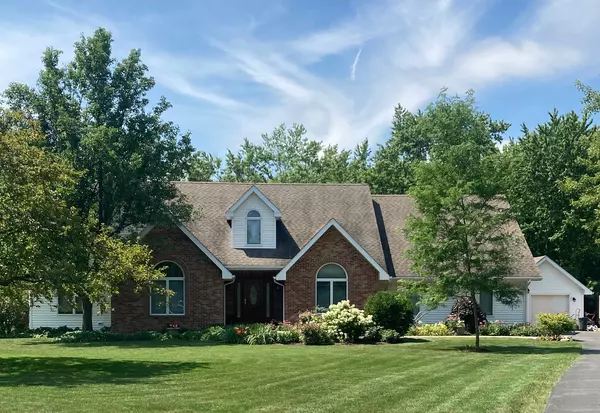For more information regarding the value of a property, please contact us for a free consultation.
Key Details
Sold Price $506,500
Property Type Single Family Home
Sub Type Detached Single
Listing Status Sold
Purchase Type For Sale
Square Footage 3,377 sqft
Price per Sqft $149
MLS Listing ID 11336567
Sold Date 03/31/22
Style Contemporary
Bedrooms 4
Full Baths 4
Half Baths 1
Year Built 1991
Annual Tax Amount $11,932
Tax Year 2020
Lot Size 0.930 Acres
Lot Dimensions 40511
Property Description
Open & spacious/ large rooms throughout/ "Chef's" kitchen/ "real' hardwood floors in all rooms/ French doors lead to pergola and huge 3 season porch;/ extra-large bonus room for office, home business, home schooling with separate outside entrance/ beautifully finished basement with wet bar/ plenty of extra storage in basement and stand up attic/ 5 mins to tollway with easy access to Chicago and Milwaukee/ 2.5 attached garage plus1.5 detached garage; long driveway with wide apron; plenty of room for home garden/ low gas bills **Please open Doc tab for list of all Amenities
Location
State IL
County Lake
Area Old Mill Creek / Wadsworth
Rooms
Basement Full
Interior
Interior Features Vaulted/Cathedral Ceilings, Skylight(s), Bar-Wet, Hardwood Floors, Heated Floors, First Floor Bedroom, First Floor Laundry, First Floor Full Bath, Built-in Features, Walk-In Closet(s), Ceiling - 10 Foot, Center Hall Plan, Beamed Ceilings, Open Floorplan, Some Window Treatmnt, Hallways - 42 Inch, Drapes/Blinds, Granite Counters, Separate Dining Room
Heating Natural Gas, Forced Air, Sep Heating Systems - 2+
Cooling Central Air
Fireplaces Number 1
Fireplaces Type Wood Burning, Attached Fireplace Doors/Screen, Gas Starter
Equipment Central Vacuum, CO Detectors, Ceiling Fan(s)
Fireplace Y
Laundry In Unit, Sink
Exterior
Exterior Feature Patio, Porch Screened, Brick Paver Patio, Workshop
Garage Attached
Garage Spaces 3.0
Community Features Street Paved
Roof Type Asphalt
Building
Lot Description Cul-De-Sac
Sewer Septic-Private
Water Private Well
New Construction false
Schools
Middle Schools Viking Middle School
High Schools Warren Township High School
School District 56 , 56, 121
Others
HOA Fee Include None
Ownership Fee Simple
Special Listing Condition Home Warranty
Read Less Info
Want to know what your home might be worth? Contact us for a FREE valuation!

Our team is ready to help you sell your home for the highest possible price ASAP

© 2024 Listings courtesy of MRED as distributed by MLS GRID. All Rights Reserved.
Bought with Jack Guest • Coldwell Banker Realty
GET MORE INFORMATION




