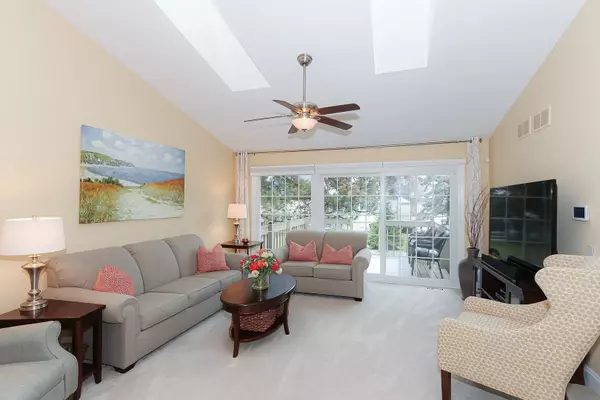For more information regarding the value of a property, please contact us for a free consultation.
Key Details
Sold Price $429,900
Property Type Townhouse
Sub Type Townhouse-Ranch,Ground Level Ranch
Listing Status Sold
Purchase Type For Sale
Square Footage 1,369 sqft
Price per Sqft $314
Subdivision Chateau Lorraine
MLS Listing ID 11357666
Sold Date 04/29/22
Bedrooms 3
Full Baths 3
HOA Fees $357/mo
Year Built 1988
Annual Tax Amount $6,082
Tax Year 2020
Lot Dimensions 0.32
Property Description
MULTIPLE OFFERS! PLEASE SUBMIT HIGHEST & BEST OFFERS BY TUES. 3/29 AT 6PM. Gorgeous ranch townhouse located in sought after Chateau Lorraine Subdivision!! **END UNIT WITH PRIVATE ENTRANCE ON AN OVERSIZED LOT** Move-in ready with many recent updates just for you! Highly Rated Schools. The home features an eat-in kitchen updated in 2020 plus an additional breakfast bar. High-end surface quartz counter with LG stainless steel appliances, range hood, and Kohler touchless faucet!! White shaker cabinets with convenient spice, pots/pans, trash cabinets and wood laminate flooring. Comfortable living and dining room with lots of natural light from many windows, including the skylights and the patio door. Cozy gas burning fireplace for those chilly nights! Updated hall bath 2021 with Kohler fixtures. Private, primary bedroom suite with custom walk-in closet and spa-like bath with double sinks, shower, and whirlpool tub. Convenient main floor laundry/mudroom. Basement professionally finished 2017 with a 3rd bedroom, full bath, and Bonus Room for hobby's/office/gym. The basement also features a big recreation room with wet bar, beverage fridge & popcorn machine, perfect for family and friends to gather on movie night or celebrations! Could also be a great space for an in-law arrangement or extended family. Loads of storage space with shelving provided for you. Large deck for warm weather living with mature trees and landscaping. Windows were replaced in 2020. Concrete driveway replaced 2021. Newer A/C/furnace & hot water heater 2016. ADT security system 2014. Relax...the association takes care of all the lawn service, trees, snow removal, exterior paint, driveways, & roofs, for a reasonable monthly fee!! Located just minutes to shopping, restaurants, and expressways!! **Please see floorplan and square footage on tour/3D tour.**
Location
State IL
County Du Page
Area Bloomingdale
Rooms
Basement Full
Interior
Interior Features Vaulted/Cathedral Ceilings, Skylight(s), Bar-Wet, Wood Laminate Floors, First Floor Bedroom, Theatre Room, In-Law Arrangement, First Floor Laundry, First Floor Full Bath, Laundry Hook-Up in Unit, Storage, Walk-In Closet(s), Some Carpeting, Dining Combo, Drapes/Blinds
Heating Natural Gas, Forced Air
Cooling Central Air
Fireplaces Number 1
Fireplaces Type Gas Log, Gas Starter
Equipment Humidifier, TV-Cable, Security System, CO Detectors, Ceiling Fan(s), Sump Pump, Backup Sump Pump;
Fireplace Y
Appliance Double Oven, Range, Microwave, Dishwasher, High End Refrigerator, Washer, Dryer, Disposal, Stainless Steel Appliance(s), Wine Refrigerator, Range Hood
Laundry In Unit
Exterior
Exterior Feature Deck, Storms/Screens, End Unit
Garage Attached
Garage Spaces 2.0
Amenities Available Skylights
Waterfront false
Roof Type Asphalt
Building
Lot Description Cul-De-Sac, Landscaped, Sidewalks
Story 1
Sewer Public Sewer
Water Lake Michigan, Public
New Construction false
Schools
Elementary Schools Erickson Elementary School
Middle Schools Westfield Middle School
High Schools Lake Park High School
School District 13 , 13, 108
Others
HOA Fee Include Parking, Insurance, Exterior Maintenance, Lawn Care, Snow Removal, Other
Ownership Fee Simple w/ HO Assn.
Special Listing Condition None
Pets Description Cats OK, Dogs OK
Read Less Info
Want to know what your home might be worth? Contact us for a FREE valuation!

Our team is ready to help you sell your home for the highest possible price ASAP

© 2024 Listings courtesy of MRED as distributed by MLS GRID. All Rights Reserved.
Bought with Marco Amidei • RE/MAX Suburban
GET MORE INFORMATION




