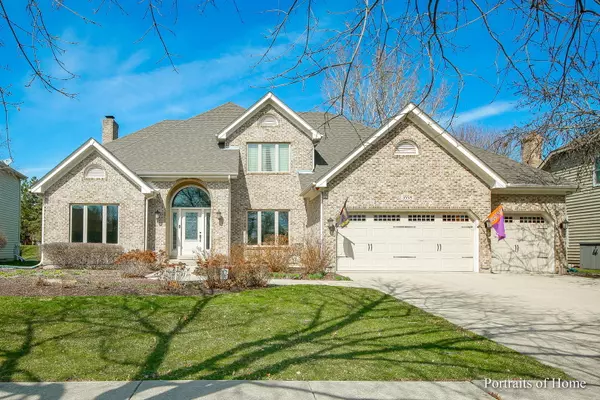For more information regarding the value of a property, please contact us for a free consultation.
Key Details
Sold Price $715,111
Property Type Single Family Home
Sub Type Detached Single
Listing Status Sold
Purchase Type For Sale
Square Footage 3,079 sqft
Price per Sqft $232
Subdivision White Eagle
MLS Listing ID 11364467
Sold Date 06/17/22
Bedrooms 4
Full Baths 3
HOA Fees $260/mo
Year Built 1992
Annual Tax Amount $11,822
Tax Year 2020
Lot Size 0.257 Acres
Lot Dimensions 80X139X91X128
Property Description
LOOK at this STUNNING and IMMACULANT custom home in sought after White Eagle Golf Subdivision of Naperville! This 4 bedroom, 3 FULL bathrooms, 3 car custom garage home boasts a fantastic open floor plan with hardwood floors throughout! The first floor includes an office/bedroom, FULL bathroom, laundry room, large updated kitchen with stainless steel appliances, granite, eating area and family room with a beautiful fireplace surrounded by custom built-in bookshelves. The 2nd story master suite includes two LARGE walk in closets and a stunning remodeled private bathroom with heated floors and 3 additional bedrooms. The beautiful finished basement has a theater and rec room with a ton of storage. Enjoy your large private yard from the custom designed, lighted paver patio with a built-in fire pit. Walk to White Eagle Elementary School. Pool, Tennis, Clubhouse with monitored and patrolled security community.
Location
State IL
County Du Page
Area Naperville
Rooms
Basement Partial
Interior
Interior Features Vaulted/Cathedral Ceilings, Skylight(s), Hot Tub, Hardwood Floors, First Floor Laundry, First Floor Full Bath
Heating Natural Gas
Cooling Central Air
Fireplaces Number 1
Fireplaces Type Gas Log, Gas Starter
Equipment Humidifier, TV-Cable, Security System, Intercom, CO Detectors, Ceiling Fan(s), Sump Pump, Radon Mitigation System
Fireplace Y
Appliance Range, Microwave, Dishwasher, Refrigerator, Washer, Dryer, Disposal
Exterior
Exterior Feature Hot Tub, Dog Run, Brick Paver Patio
Garage Attached
Garage Spaces 3.0
Community Features Clubhouse, Park, Pool, Tennis Court(s), Curbs, Sidewalks
Waterfront false
Building
Lot Description Landscaped
Sewer Public Sewer
Water Public
New Construction false
Schools
Elementary Schools White Eagle Elementary School
Middle Schools Still Middle School
High Schools Waubonsie Valley High School
School District 204 , 204, 204
Others
HOA Fee Include None
Ownership Fee Simple w/ HO Assn.
Special Listing Condition None
Read Less Info
Want to know what your home might be worth? Contact us for a FREE valuation!

Our team is ready to help you sell your home for the highest possible price ASAP

© 2024 Listings courtesy of MRED as distributed by MLS GRID. All Rights Reserved.
Bought with Ondrea Weikum-Grill • RE/MAX Professionals Select
GET MORE INFORMATION




