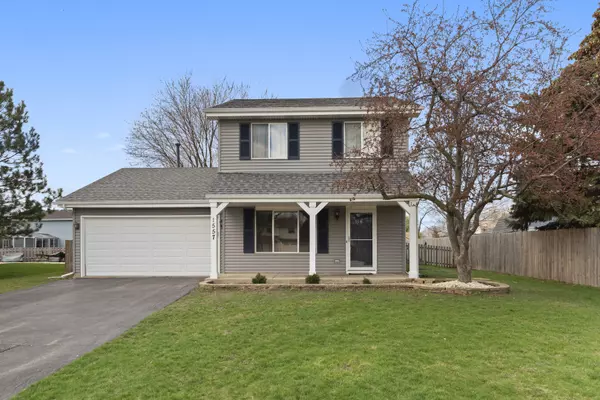For more information regarding the value of a property, please contact us for a free consultation.
Key Details
Sold Price $300,000
Property Type Single Family Home
Sub Type Detached Single
Listing Status Sold
Purchase Type For Sale
Square Footage 1,620 sqft
Price per Sqft $185
Subdivision Colony Lakes
MLS Listing ID 11380623
Sold Date 06/21/22
Style Traditional
Bedrooms 3
Full Baths 1
Half Baths 1
HOA Fees $18/ann
Year Built 1992
Annual Tax Amount $6,183
Tax Year 2020
Lot Size 9,182 Sqft
Lot Dimensions 71 X 120
Property Description
Nestled on a premium cul-de-sac lot this 3 bedroom, 1.5 bath home is looking for its loving new owners. This floor plan is one of the most versatile in the Colony Lakes neighborhood. The first floor offers two family/living room areas. One in the front that is combined with the dining room. The second, with vaulted ceilings, is in the rear and has two sliding glass doors overlooking the large, fenced back yard. The spacious kitchen offers an abundance of cabinets and countertop space and is fitted with newer stainless-steel appliances. A large table space in the kitchen is great as well. The sizeable laundry/mud/utility room off the garage rounds out the first floor. Upstairs you find the 3 spacious bedrooms. The master suite has a private entrance into the upstairs full bathroom. The owners have made countless updates. **** 2022 - New Carpet **** 2021: Patio Doors, Hot Water Heater, Dishwasher, Washer/Dryer **** 2020: Microwave **** 2019: Deck **** 2018: Siding, Furnace, A/C **** 2016: Roof, Refrigerator, Garage Door Opener, Oven/Range, Garbage Disposal **** Great location to schools, shopping, and dining. This home attends the highly acclaimed Indian Prairie SD 204!
Location
State IL
County Du Page
Area Aurora / Eola
Rooms
Basement None
Interior
Interior Features Vaulted/Cathedral Ceilings, First Floor Laundry
Heating Natural Gas
Cooling Central Air
Equipment Humidifier, CO Detectors, Ceiling Fan(s)
Fireplace N
Appliance Range, Microwave, Dishwasher, Refrigerator, Washer, Dryer
Exterior
Exterior Feature Deck
Garage Attached
Garage Spaces 2.0
Community Features Curbs, Sidewalks, Street Lights, Street Paved
Waterfront false
Roof Type Asphalt
Building
Lot Description Cul-De-Sac, Fenced Yard
Sewer Public Sewer
Water Public
New Construction false
Schools
Elementary Schools Gombert Elementary School
Middle Schools Fischer Middle School
High Schools Waubonsie Valley High School
School District 204 , 204, 204
Others
HOA Fee Include Insurance
Ownership Fee Simple w/ HO Assn.
Special Listing Condition None
Read Less Info
Want to know what your home might be worth? Contact us for a FREE valuation!

Our team is ready to help you sell your home for the highest possible price ASAP

© 2024 Listings courtesy of MRED as distributed by MLS GRID. All Rights Reserved.
Bought with Terri Swiderski • RE/MAX Professionals Select
GET MORE INFORMATION




