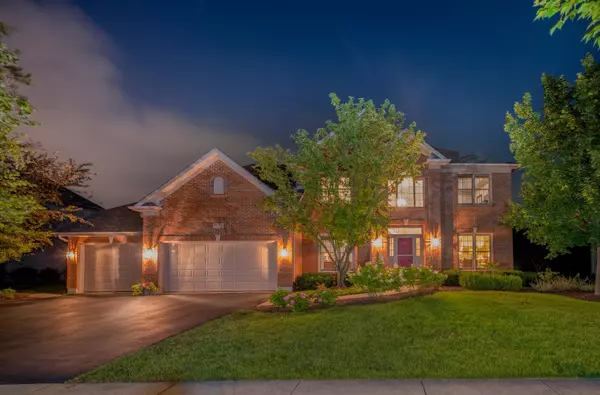For more information regarding the value of a property, please contact us for a free consultation.
Key Details
Sold Price $621,500
Property Type Single Family Home
Sub Type Detached Single
Listing Status Sold
Purchase Type For Sale
Square Footage 3,011 sqft
Price per Sqft $206
Subdivision Prairie Trails South
MLS Listing ID 11400381
Sold Date 06/24/22
Style Traditional
Bedrooms 4
Full Baths 2
Half Baths 1
Year Built 1999
Annual Tax Amount $12,566
Tax Year 2021
Lot Size 0.332 Acres
Lot Dimensions 97X165X101X134
Property Description
ONE LOOK WILL DO ~ UPDATED AND MOVE IN READY! Current owner is meticulous and has spent over $120K in recent upgrades. You will fall in love with this stunning family home backing to an open park area! Hardwood flooring has been refinished and main level is freshly painted. The new kitchen/laundry/mud area has been remodeled with new cabinetry, quartz counters, wine bar, backsplash and GE Profile stainless appliances. New lighting throughout. Off the eating area open the door to a new stamped concrete patio, professional landscaping and tons of open space. The family room has a new stone fireplace surround with a honed granite hearth. The carpeting throughout home is also newer. What an extraordinary area to entertain! Upstairs you will find a secluded master suite with a new and exquisite master bath that you will never want to leave. Three additional bedrooms are a substantial size and share a hall bath. The finished basement has something for everyone. Recently updated and freshly painted it offers a wet bar area with granite, recreation area, and two additional rooms for playing, hobbies, exercise or an additional office. On top of all this there is still plenty of storage space. This home is breathtaking and just waiting for a new owner!
Location
State IL
County Kane
Area Batavia
Rooms
Basement Full
Interior
Interior Features Vaulted/Cathedral Ceilings, Bar-Wet, Hardwood Floors, First Floor Laundry, Built-in Features, Walk-In Closet(s)
Heating Natural Gas, Forced Air, Zoned
Cooling Central Air, Zoned
Fireplaces Number 1
Fireplaces Type Wood Burning
Equipment Humidifier, Water-Softener Owned, Security System, CO Detectors, Ceiling Fan(s), Sump Pump, Radon Mitigation System
Fireplace Y
Appliance Range, Microwave, Dishwasher, Refrigerator, Bar Fridge, Washer, Dryer, Disposal, Stainless Steel Appliance(s), Wine Refrigerator, Range Hood, Water Purifier Owned, Water Softener Owned
Exterior
Exterior Feature Stamped Concrete Patio, Storms/Screens
Garage Attached
Garage Spaces 3.0
Community Features Park, Curbs, Sidewalks, Street Lights, Street Paved
Waterfront false
Roof Type Asphalt
Building
Lot Description Landscaped, Park Adjacent
Sewer Public Sewer
Water Public
New Construction false
Schools
Elementary Schools Hoover Wood Elementary School
Middle Schools Sam Rotolo Middle School Of Bat
High Schools Batavia Sr High School
School District 101 , 101, 101
Others
HOA Fee Include None
Ownership Fee Simple
Special Listing Condition None
Read Less Info
Want to know what your home might be worth? Contact us for a FREE valuation!

Our team is ready to help you sell your home for the highest possible price ASAP

© 2024 Listings courtesy of MRED as distributed by MLS GRID. All Rights Reserved.
Bought with Denis Horgan • Redfin Corporation
GET MORE INFORMATION


