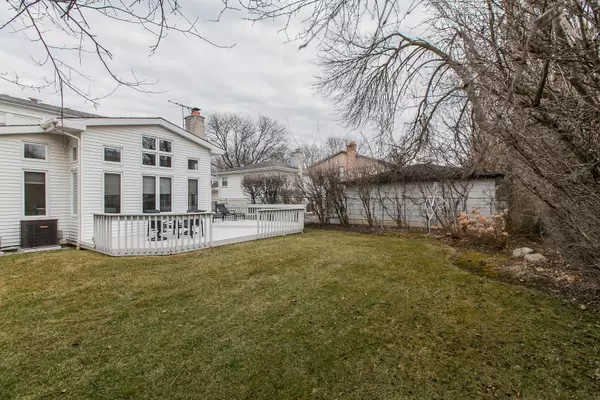For more information regarding the value of a property, please contact us for a free consultation.
Key Details
Sold Price $661,000
Property Type Single Family Home
Sub Type Detached Single
Listing Status Sold
Purchase Type For Sale
Square Footage 3,006 sqft
Price per Sqft $219
Subdivision Sherwood Forest
MLS Listing ID 11382463
Sold Date 07/01/22
Style Contemporary
Bedrooms 4
Full Baths 3
Half Baths 1
Year Built 1967
Annual Tax Amount $14,057
Tax Year 2020
Lot Size 7,300 Sqft
Lot Dimensions 50 X 146
Property Description
Must see to appreciate this freshly updated 2 story 4 bd 3.5 bath contemporary with 3006 sq. ft. of open flowing space and loads of natural light! Inviting entry features an exposed brick wall and stunning new flooring with loads of character which extends through the main living area. Host large gatherings in the expansive kitchen and family room/great room area including handsome fireplace. Amazing space in the kitchen and nice walk in pantry closet, large eat in area as well as seating around the oversized kitchen island. The open family room features light wood paneled vaulted ceilings with skylight, numerous windows and sliding doors with interior glass blinds leading to spacious deck and fenced back yard. Also featuring vaulted light wood ceiling is a sunny first floor office (den or playroom) with French double doors for option of privacy. Four sizable bedrooms with closets galore upstairs. The master boasts two walk in closets and a en-suite bathroom. A large hall bath with wall to wall dual sink vanity and tub/shower combination will delight. Fully finished rec room and full bathroom on lower level adds even more livable space and with a large window and great southern sun is a bright happy place. With many updates, there is little to do besides move in and enjoy. This home checks the mark for everything needed for comfortable living and entertaining. 2 car garage and apron on driveway for plenty of off street parking. Great yard, deck and location close to parks, shopping, coffee shops and recreation center. Pre-inspected and in wonderful condition, the seller is still offering a one year American Home Shield Warranty for even more peace of mind. Come and see!
Location
State IL
County Lake
Area Highland Park
Rooms
Basement Partial
Interior
Interior Features Vaulted/Cathedral Ceilings, Skylight(s), First Floor Laundry, Walk-In Closet(s), Open Floorplan, Some Carpeting, Drapes/Blinds, Granite Counters, Separate Dining Room
Heating Natural Gas
Cooling Central Air
Fireplaces Number 1
Equipment TV-Cable
Fireplace Y
Laundry Gas Dryer Hookup, In Unit, Sink
Exterior
Exterior Feature Deck
Garage Attached
Garage Spaces 2.0
Community Features Sidewalks, Street Paved
Waterfront false
Roof Type Asphalt
Building
Lot Description Fenced Yard, Landscaped
Sewer Public Sewer
Water Lake Michigan
New Construction false
Schools
School District 112 , 112, 113
Others
HOA Fee Include None
Ownership Fee Simple
Special Listing Condition Home Warranty
Read Less Info
Want to know what your home might be worth? Contact us for a FREE valuation!

Our team is ready to help you sell your home for the highest possible price ASAP

© 2024 Listings courtesy of MRED as distributed by MLS GRID. All Rights Reserved.
Bought with Nicole Kofkin • @properties Christie's International Real Estate
GET MORE INFORMATION




