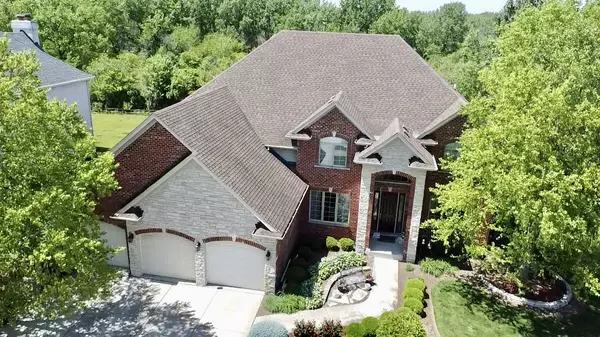For more information regarding the value of a property, please contact us for a free consultation.
Key Details
Sold Price $705,000
Property Type Single Family Home
Sub Type Detached Single
Listing Status Sold
Purchase Type For Sale
Square Footage 3,712 sqft
Price per Sqft $189
Subdivision Timbers Edge
MLS Listing ID 11424862
Sold Date 07/06/22
Style Traditional
Bedrooms 6
Full Baths 5
HOA Fees $28/qua
Year Built 2005
Annual Tax Amount $11,598
Tax Year 2021
Lot Dimensions 102X170X100X153
Property Description
Gorgeous 6 bedroom, 5 FULL bathroom Frankfort beauty W FINISHED Look-Out basement, 3 car garage, Ultra private yard W 2 tier composite deck & built-in fire pit! All sitting on a premium culdesac lot backing up to serene forest preserve views! This open floor plan spans over 5,000 sq ft of living space & features a massive eat-in kitchen W timeless custom cabinetry, quartz countertops, cooktop, double oven, sprawling contrast island W breakfast bar, butlers pantry W beverage fridge & huge walk-in pantry, Large family room W expansive 18 ft ceilings & 2-story brick fireplace, MAIN FLOOR BEDROOM & FULL BATHROOM, Formal living & dining rooms, Grand 2-story foyer entrance, Beautifully finished look-out basement W wrap around granite bar, 2nd family room W fireplace, bedroom & full bathroom W steam shower, Huge master bedroom W tray ceilings & gigantic walk-in closet W custom shelves, Ensuite master bathroom W double bowl vanity, walk-in shower W body sprayers & separate tub! Outstanding location minutes to downtown Frankfort, major interstate access, shopping, dining & award winning schools! Amazing move in ready condition! Come see today!
Location
State IL
County Will
Area Frankfort
Rooms
Basement Full, English
Interior
Interior Features Vaulted/Cathedral Ceilings, Sauna/Steam Room, Bar-Dry, Bar-Wet, Hardwood Floors, First Floor Bedroom, First Floor Laundry, First Floor Full Bath, Built-in Features, Walk-In Closet(s), Open Floorplan
Heating Natural Gas, Forced Air, Sep Heating Systems - 2+
Cooling Central Air
Fireplaces Number 2
Fireplaces Type Gas Starter
Equipment Water-Softener Owned, TV-Cable, CO Detectors, Ceiling Fan(s), Sump Pump, Sprinkler-Lawn
Fireplace Y
Appliance Double Oven, Microwave, Dishwasher, Refrigerator, Washer, Dryer, Disposal, Stainless Steel Appliance(s), Wine Refrigerator, Cooktop, Built-In Oven
Laundry Gas Dryer Hookup, In Unit, Sink
Exterior
Exterior Feature Deck, Porch, Storms/Screens, Fire Pit
Garage Attached
Garage Spaces 3.0
Community Features Park, Curbs, Sidewalks, Street Lights, Street Paved
Waterfront false
Roof Type Asphalt
Building
Lot Description Cul-De-Sac, Forest Preserve Adjacent, Landscaped, Wooded, Mature Trees, Backs to Open Grnd, Outdoor Lighting, Sidewalks, Streetlights
Sewer Public Sewer
Water Public
New Construction false
Schools
Elementary Schools Chelsea Elementary School
Middle Schools Hickory Creek Middle School
High Schools Lincoln-Way East High School
School District 157C , 157C, 210
Others
HOA Fee Include None
Ownership Fee Simple w/ HO Assn.
Special Listing Condition None
Read Less Info
Want to know what your home might be worth? Contact us for a FREE valuation!

Our team is ready to help you sell your home for the highest possible price ASAP

© 2024 Listings courtesy of MRED as distributed by MLS GRID. All Rights Reserved.
Bought with Chanan Dozier • Signature Realty Services, Inc
GET MORE INFORMATION




