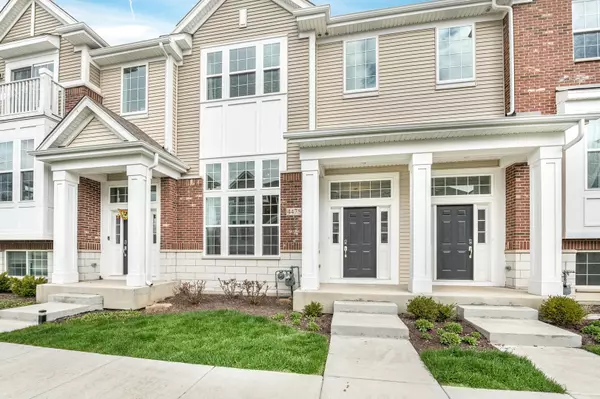For more information regarding the value of a property, please contact us for a free consultation.
Key Details
Sold Price $330,000
Property Type Townhouse
Sub Type T3-Townhouse 3+ Stories
Listing Status Sold
Purchase Type For Sale
Square Footage 1,555 sqft
Price per Sqft $212
Subdivision Emerson Park
MLS Listing ID 11410900
Sold Date 07/06/22
Bedrooms 2
Full Baths 2
Half Baths 1
HOA Fees $246/mo
Rental Info Yes
Year Built 2019
Annual Tax Amount $6,208
Tax Year 2020
Lot Dimensions 21X65
Property Description
No need to wait for builder delivery! This beauty is move in ready and just like new. Live the maintenance free lifestyle with no more lawn to mow or snow to shovel. Featuring 3 levels of light & bright living space. Upgrades include oceanside-gray hardwood flooring, stainless steel appliances, 42" white cabinets with crown moldings, beautiful granite counters with an island for additional seating & upgraded lighting fixtures. Main level living room with vaulted ceiling and 2 story windows. Beautiful white kitchen with eating area opening to your private balcony. Upstairs you will find a very generous sized master suite with private full bath, double sinks, oversized shower and walk in closet. Spacious 2nd bedroom also includes a walk in closet and its own private bath. Attached 2 car garage provides plenty of room for your cars and a HUGE cemented crawlspace for all of your additional storage needs! Transferable original 15yr Builder's Structural Warranty. Popular District 204 Schools. Great location with nearby shopping, dining & community parks! Welcome Home
Location
State IL
County Will
Area Naperville
Rooms
Basement None
Interior
Interior Features Vaulted/Cathedral Ceilings, Hardwood Floors, Laundry Hook-Up in Unit, Storage, Walk-In Closet(s), Granite Counters
Heating Natural Gas
Cooling Central Air
Equipment Fire Sprinklers, CO Detectors, Ceiling Fan(s)
Fireplace N
Appliance Range, Microwave, Dishwasher, Refrigerator, Washer, Dryer, Disposal, Stainless Steel Appliance(s)
Laundry Gas Dryer Hookup, In Unit
Exterior
Exterior Feature Balcony, Porch
Garage Attached
Garage Spaces 2.0
Waterfront false
Roof Type Asphalt
Building
Lot Description Common Grounds, Cul-De-Sac, Landscaped
Story 3
Sewer Public Sewer, Sewer-Storm
Water Lake Michigan, Public
New Construction false
Schools
Elementary Schools Fry Elementary School
Middle Schools Scullen Middle School
High Schools Waubonsie Valley High School
School District 204 , 204, 204
Others
HOA Fee Include Water, Insurance, Exterior Maintenance, Lawn Care, Snow Removal
Ownership Fee Simple w/ HO Assn.
Special Listing Condition None
Pets Description Cats OK, Dogs OK
Read Less Info
Want to know what your home might be worth? Contact us for a FREE valuation!

Our team is ready to help you sell your home for the highest possible price ASAP

© 2024 Listings courtesy of MRED as distributed by MLS GRID. All Rights Reserved.
Bought with Simran Dua • RE/MAX Professionals Select
GET MORE INFORMATION




