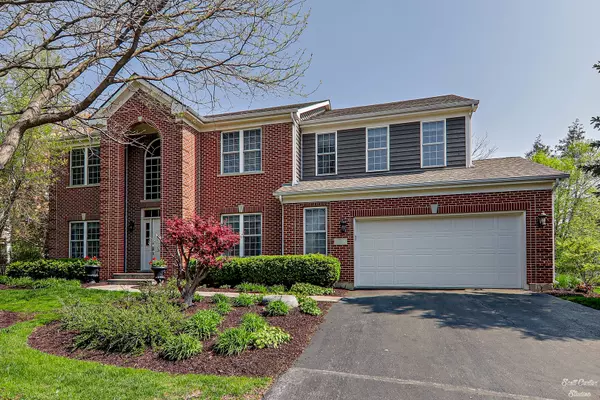For more information regarding the value of a property, please contact us for a free consultation.
Key Details
Sold Price $520,000
Property Type Single Family Home
Sub Type Detached Single
Listing Status Sold
Purchase Type For Sale
Square Footage 3,523 sqft
Price per Sqft $147
Subdivision Boulder Ridge Greens
MLS Listing ID 11404179
Sold Date 07/15/22
Style Contemporary
Bedrooms 4
Full Baths 3
Half Baths 1
HOA Fees $81/qua
Year Built 2000
Annual Tax Amount $11,354
Tax Year 2021
Lot Size 0.290 Acres
Lot Dimensions 18.71X119.32X133.54X127.19
Property Description
Move-in ready semi-custom Plantation Model located in sought after gated community of Boulder Ridge Greens. This cul-de-sac lot offers a double wide backyard for privacy and entertaining. Property includes Invisible Fence and irrigation system in the front and back yards. Enter into two story foyer showcasing elegant staircase. Recently remodeled kitchen with island, granite countertops, stainless steel appliances and custom walk-in pantry. Two story family room with a gas log fireplace. 9' ceilings throughout 1st floor featuring dual staircase, sunroom, office, separate dining room, and 1st floor laundry. 2nd floor includes a large master suite with separate his and hers walk-in closets. Master bath includes soaker tub, walk-in shower and separate vanities with built-in TV. 2nd bedroom includes a large walk-in closet. 3rd and 4th bedrooms share newly updated Jack & Jill bathroom. Large partially finished basement includes a full bath, family room, large recreation/game area and a huge wet bar. Unfinished basement area provides space for utilities and tons of storage. Newer roof, HVAC, water heater and appliances. All appliances stay! Boulder Ridge Country Club Golf memberships and social/dining memberships are available (not included in HOA). Golf course includes clubhouse with banquet halls, pool, tennis court, workout facilities.
Location
State IL
County Mc Henry
Area Lake In The Hills
Rooms
Basement Full
Interior
Interior Features Vaulted/Cathedral Ceilings, Bar-Wet, First Floor Laundry, Walk-In Closet(s)
Heating Natural Gas, Forced Air
Cooling Central Air
Fireplaces Number 1
Fireplaces Type Gas Log
Equipment Humidifier, Water-Softener Owned, Sump Pump, Sprinkler-Lawn
Fireplace Y
Appliance Double Oven, Microwave, Dishwasher, Refrigerator, Freezer, Disposal, Stainless Steel Appliance(s)
Laundry Gas Dryer Hookup, Sink
Exterior
Exterior Feature Patio, Brick Paver Patio, Storms/Screens, Fire Pit, Invisible Fence
Garage Attached
Garage Spaces 2.5
Community Features Clubhouse, Pool, Tennis Court(s), Lake, Curbs, Gated, Street Lights, Street Paved
Waterfront false
Roof Type Asphalt
Building
Lot Description Cul-De-Sac, Landscaped, Fence-Invisible Pet
Sewer Public Sewer
Water Public
New Construction false
Schools
School District 47 , 47, 155
Others
HOA Fee Include Insurance, Security, Clubhouse, Exercise Facilities, Pool
Ownership Fee Simple w/ HO Assn.
Special Listing Condition None
Read Less Info
Want to know what your home might be worth? Contact us for a FREE valuation!

Our team is ready to help you sell your home for the highest possible price ASAP

© 2024 Listings courtesy of MRED as distributed by MLS GRID. All Rights Reserved.
Bought with Robert Wisdom • RE/MAX Horizon
GET MORE INFORMATION




