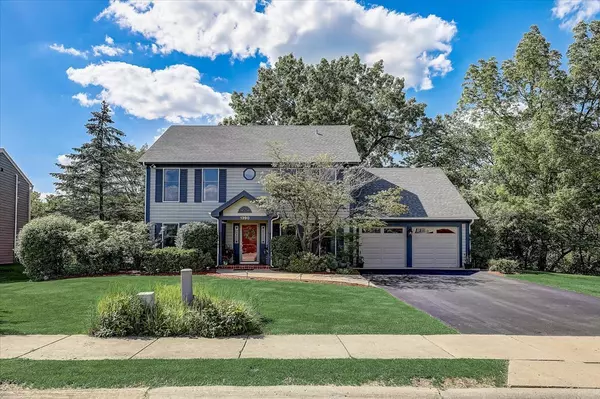For more information regarding the value of a property, please contact us for a free consultation.
Key Details
Sold Price $530,000
Property Type Single Family Home
Sub Type Detached Single
Listing Status Sold
Purchase Type For Sale
Square Footage 2,280 sqft
Price per Sqft $232
Subdivision Lake Eleanor Estates
MLS Listing ID 11417346
Sold Date 07/20/22
Bedrooms 4
Full Baths 2
Half Baths 1
Year Built 1988
Annual Tax Amount $10,947
Tax Year 2021
Lot Size 0.410 Acres
Lot Dimensions 106X63X247X25X173
Property Description
* Multiple Offers Received - H/B Due Tuesday 6/14 9am ** Beautiful and meticulously maintained 4 bd/2.5 bth home tucked away in a serene and quiet neighborhood with no through traffic! The minute you see the home you'll be instantly attracted to its great curb appeal with landscaping and foilage for every season! The main level has great flow into each room. Through the front door, you'll find your spacious living room and dining room plus the first bedroom that makes a perfect guest room or can be used as a home office! The large, eat-in kitchen has lots of entertaining space. The kitchen features a breakfast bar, all stainless steel appliances, plenty of cabinet space and room for a table plus doors that lead out to your back deck. The cozy family room features vaulted ceilings, skylights and a stunning fireplace with built-ins surrounding it. A half bath and laundry room can also be found on the main level. Upstairs, the huge Primary suite has all the space you need plus an en-suite with double sinks and separate shower and a large walk-in closet. Two additional bedrooms and another full bath round off the second level. The best is yet to come! Outside, enjoy your oversized, private backyard featuring a large deck, wooded side yard with a creek, storage shed and plenty of green space. You can't beat this serene and peaceful location that will feel like you're on a weekend getaway every day plus great schools and close to everything. Be sure to schedule your tour today!
Location
State IL
County Lake
Area Deerfield, Bannockburn, Riverwoods
Rooms
Basement None
Interior
Interior Features Vaulted/Cathedral Ceilings, Skylight(s), First Floor Laundry, Walk-In Closet(s)
Heating Natural Gas, Forced Air
Cooling Central Air
Fireplaces Number 1
Fireplaces Type Attached Fireplace Doors/Screen, Gas Log, Gas Starter
Equipment TV-Cable, Ceiling Fan(s)
Fireplace Y
Appliance Range, Microwave, Dishwasher, Refrigerator, High End Refrigerator, Washer, Dryer, Disposal, Indoor Grill, Stainless Steel Appliance(s)
Laundry Gas Dryer Hookup, Laundry Chute, Laundry Closet
Exterior
Exterior Feature Deck, Porch
Garage Attached
Garage Spaces 2.0
Community Features Clubhouse, Park, Pool, Lake, Curbs, Sidewalks, Street Lights, Street Paved
Waterfront false
Roof Type Asphalt
Building
Lot Description Stream(s), Wooded, Mature Trees, Backs to Trees/Woods
Sewer Public Sewer
Water Lake Michigan, Public
New Construction false
Schools
Elementary Schools Wilmot Elementary School
Middle Schools Charles J Caruso Middle School
High Schools Deerfield High School
School District 109 , 109, 113
Others
HOA Fee Include None
Ownership Fee Simple
Special Listing Condition None
Read Less Info
Want to know what your home might be worth? Contact us for a FREE valuation!

Our team is ready to help you sell your home for the highest possible price ASAP

© 2024 Listings courtesy of MRED as distributed by MLS GRID. All Rights Reserved.
Bought with Jennifer Oukrust • Compass
GET MORE INFORMATION




