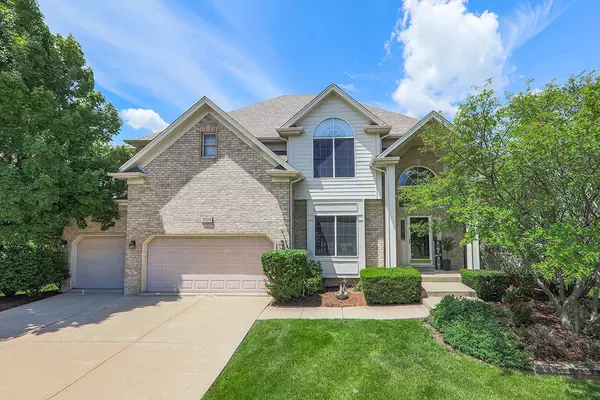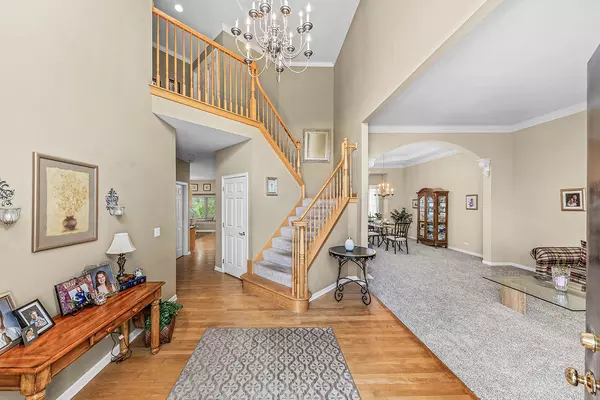For more information regarding the value of a property, please contact us for a free consultation.
Key Details
Sold Price $630,000
Property Type Single Family Home
Sub Type Detached Single
Listing Status Sold
Purchase Type For Sale
Square Footage 3,527 sqft
Price per Sqft $178
Subdivision Harmony Grove
MLS Listing ID 11407260
Sold Date 07/21/22
Bedrooms 5
Full Baths 4
Half Baths 1
HOA Fees $18/ann
Year Built 1998
Annual Tax Amount $12,305
Tax Year 2020
Lot Dimensions 44 X 160 X 160 X 111
Property Description
Fantastic Spacious Home On Culdesac in NVHS district. So much space in this 5 bedroom, 4 1/2 bath home. Convenient main floor home office! Formal living and dining rooms with new carpet. Huge Kitchen with spacious eating area for entertaining. Nice sized island, loads of cabinets, family planning desk/hub too. Fantastic sized family room with fireplace and wet bar. Main floor laundry room with closet and utility sink. Large Primary Suite with spacious bathroom. 2nd and 3rd bedrooms are generous in size with a jack and Jill shared bath. 4th bedroom is a suite with its own private bathroom. Full finished basement with full bath, 5th bedroom and office. Loads of storage in the unfinished section of the basement. Large backyard with loads of potential. 3 car garage. Mid July closing preferred.
Location
State IL
County Will
Area Naperville
Rooms
Basement Full
Interior
Interior Features Vaulted/Cathedral Ceilings, Hardwood Floors, First Floor Laundry, Walk-In Closet(s), Granite Counters
Heating Natural Gas
Cooling Central Air
Fireplaces Number 1
Fireplaces Type Gas Log
Equipment Ceiling Fan(s)
Fireplace Y
Appliance Range, Microwave, Dishwasher, Refrigerator
Laundry Gas Dryer Hookup, In Unit, Laundry Chute, Sink
Exterior
Exterior Feature Deck
Garage Attached
Garage Spaces 3.0
Community Features Park, Lake, Curbs, Sidewalks
Waterfront false
Roof Type Asphalt
Building
Lot Description Cul-De-Sac
Sewer Public Sewer
Water Public
New Construction false
Schools
Elementary Schools Kendall Elementary School
Middle Schools Crone Middle School
High Schools Neuqua Valley High School
School District 204 , 204, 204
Others
HOA Fee Include Insurance, Other
Ownership Fee Simple w/ HO Assn.
Special Listing Condition None
Read Less Info
Want to know what your home might be worth? Contact us for a FREE valuation!

Our team is ready to help you sell your home for the highest possible price ASAP

© 2024 Listings courtesy of MRED as distributed by MLS GRID. All Rights Reserved.
Bought with Anna Kunneth • john greene, Realtor
GET MORE INFORMATION




