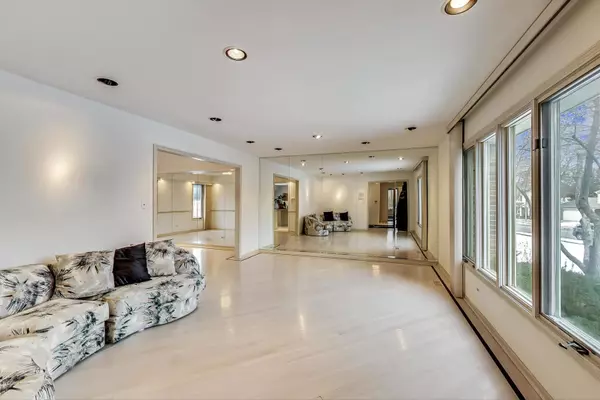For more information regarding the value of a property, please contact us for a free consultation.
Key Details
Sold Price $520,000
Property Type Single Family Home
Sub Type Detached Single
Listing Status Sold
Purchase Type For Sale
Square Footage 3,432 sqft
Price per Sqft $151
Subdivision Terramere
MLS Listing ID 11417026
Sold Date 07/22/22
Style Colonial
Bedrooms 6
Full Baths 4
Half Baths 1
Year Built 1983
Annual Tax Amount $13,374
Tax Year 2020
Lot Size 9,361 Sqft
Lot Dimensions 14 X 59 X 114 X 71 X 20 X 114
Property Description
Spacious 6 bedroom, 4.1 bath Terramere colonial with full finished basement offers so much potential. The first floor bedroom with en-suite bath would make a great in-law suite or private home office. Enjoy holiday entertaining with an open concept living/dining room featuring hardwood floors and recessed lighting. The cook's kitchen offers a center island with seating, planning desk, pantry and eating area with sliding doors that overlook the yard. Relax by the fireplace in the adjacent family room that also features a wet bar and sliding doors to the wonderful yard with in-ground pool, patio & new wood fence. A spacious laundry/mudroom and powder room complete the main level. Retreat to the second level that offers 5 bedrooms, including a large primary suite with walk-in closet and en-suite bath with double bowl vanity, soaking tub, and separate shower and a hall bath offering his and hers vanity & private shower/tub area. The full finished basement adds valuable square footage to the home offering recreation room with pool table, wet bar, office/exercise room or additional bedroom, and luxury bath with jacuzzi tub. New AC, roof 2014, Furnace 2011. Lovely Terramere features a lake, playground & easy access to golf course, walking trail and Highway 53.
Location
State IL
County Cook
Area Arlington Heights
Rooms
Basement Full
Interior
Interior Features Bar-Wet, Hardwood Floors, First Floor Bedroom, In-Law Arrangement, First Floor Laundry, First Floor Full Bath, Walk-In Closet(s)
Heating Natural Gas, Forced Air
Cooling Central Air
Fireplaces Number 1
Fireplaces Type Gas Log
Equipment Humidifier, Security System, Intercom, Ceiling Fan(s), Sump Pump
Fireplace Y
Appliance Range, Microwave, Dishwasher, Refrigerator, Freezer, Washer, Dryer
Laundry Sink
Exterior
Exterior Feature Patio, In Ground Pool
Garage Attached
Garage Spaces 2.0
Community Features Park, Lake, Curbs, Sidewalks, Street Lights, Street Paved
Waterfront false
Roof Type Asphalt
Building
Lot Description Fenced Yard
Sewer Public Sewer
Water Lake Michigan
New Construction false
Schools
Elementary Schools Henry W Longfellow Elementary Sc
Middle Schools Cooper Middle School
High Schools Buffalo Grove High School
School District 21 , 21, 214
Others
HOA Fee Include None
Ownership Fee Simple
Special Listing Condition None
Read Less Info
Want to know what your home might be worth? Contact us for a FREE valuation!

Our team is ready to help you sell your home for the highest possible price ASAP

© 2024 Listings courtesy of MRED as distributed by MLS GRID. All Rights Reserved.
Bought with Oksana Chernetska • Oksana Chernetska
GET MORE INFORMATION




