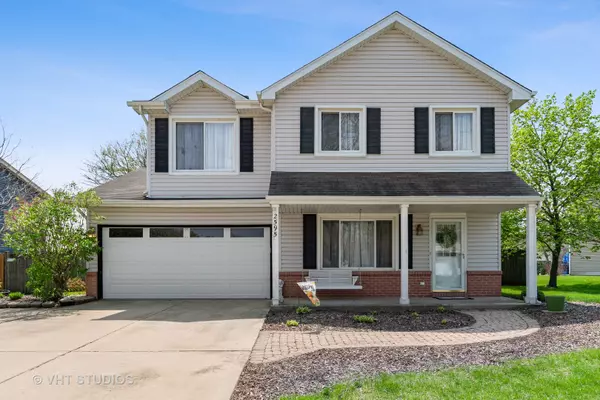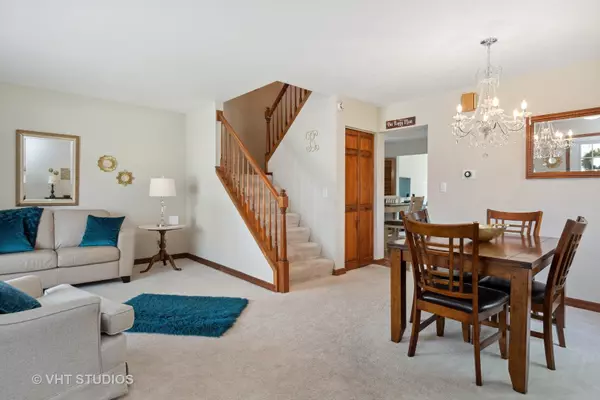For more information regarding the value of a property, please contact us for a free consultation.
Key Details
Sold Price $315,000
Property Type Single Family Home
Sub Type Detached Single
Listing Status Sold
Purchase Type For Sale
Square Footage 1,944 sqft
Price per Sqft $162
Subdivision Colony Lakes
MLS Listing ID 11426262
Sold Date 07/29/22
Bedrooms 3
Full Baths 2
Half Baths 1
HOA Fees $18/ann
Year Built 1991
Annual Tax Amount $6,712
Tax Year 2021
Lot Size 9,848 Sqft
Lot Dimensions 94X137X67X101
Property Description
Price reduction!! Owners ready to accept offers on this beautiful home that has so much to offer. Welcome to this cozy home with an excellent curb appeal! A covered porch leads to the entrance of this well-maintained and loved home. Enter into your main living with formal dining and an adjoining kitchen. The kitchen offers newer stainless-steel appliances (2019) and a cozy eat in space. Walk into the beautiful, vaulted ceiling family room with dual sliding doors on 2 sides with a brick fireplace in the center. Spacious laundry room on the main level with plenty of storage space. Upstairs, you have three very generously sized rooms and a loft! The master bedroom has a walk-in closet, and an ensuite bathroom. Huge, fenced backyard with paver brick patio is perfect for summer parties. District 204 schools. The home had these updates when the current owners bought it in 2019- A/C - 5 years old, furnace - 3 years old, water heater - 1 year old, sliding glass doors - 5 years old and windows - 12 years old. To add to peace of mind for the new owners the sellers offering home warranty and New Roof coming soon. Home even has newer paver brick patio, new carpet, fresh paint, and newer light fixtures!
Location
State IL
County Du Page
Area Aurora / Eola
Rooms
Basement None
Interior
Interior Features Vaulted/Cathedral Ceilings, Wood Laminate Floors, First Floor Laundry
Heating Natural Gas, Forced Air
Cooling Central Air
Fireplaces Number 1
Fireplaces Type Gas Log
Equipment Humidifier, Ceiling Fan(s)
Fireplace Y
Exterior
Exterior Feature Patio, Brick Paver Patio, Storms/Screens
Garage Attached
Garage Spaces 2.0
Community Features Park, Curbs, Sidewalks, Street Lights, Street Paved
Waterfront false
Roof Type Asphalt
Building
Lot Description Fenced Yard
Sewer Public Sewer
Water Lake Michigan
New Construction false
Schools
High Schools Waubonsie Valley High School
School District 204 , 204, 204
Others
HOA Fee Include None
Ownership Fee Simple
Special Listing Condition None
Read Less Info
Want to know what your home might be worth? Contact us for a FREE valuation!

Our team is ready to help you sell your home for the highest possible price ASAP

© 2024 Listings courtesy of MRED as distributed by MLS GRID. All Rights Reserved.
Bought with Wendy Pusczan • Keller Williams Infinity
GET MORE INFORMATION




