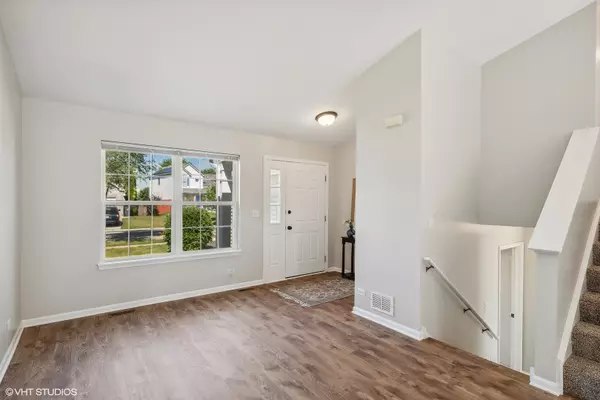For more information regarding the value of a property, please contact us for a free consultation.
Key Details
Sold Price $265,000
Property Type Single Family Home
Sub Type Detached Single
Listing Status Sold
Purchase Type For Sale
Square Footage 1,445 sqft
Price per Sqft $183
Subdivision Cranberry Lake
MLS Listing ID 11472880
Sold Date 08/26/22
Style Tri-Level
Bedrooms 3
Full Baths 2
Year Built 2000
Annual Tax Amount $5,387
Tax Year 2021
Lot Size 4,639 Sqft
Lot Dimensions 41 X 95 X 56 X 95
Property Description
Move-in ready with fresh neutral paint throughout the entire home... brand new carpet...brand new luxury vinyl flooring. This open concept tri-level home has an abundance of natural light with lots of windows throughout. As you enter your home you will be greeted by an ample size living room with vaulted ceiling that flows into eat-in kitchen which has views of walk-out level family room. Kitchen features lots of cabinets and newer ss appliances. L-shaped lower level has the possibility of a 4th bedroom or office. A full bath and laundry/utility room with full-size washer/dryer and extra storage completes the lower walk-out level. Three generous sized bedrooms on second level with primary bedroom featuring large walk-in closet and entrance to shared full-bath. Updated lighting in both full-baths. Enjoy time outdoors in your private, fully fenced yard that backs to village owned nature area. Easy access to amenities within this community such as a 1 mile walking path around Cranberry Lake, playground at Cranberry Lake Park and the Avon Baseball Complex. Located in the heart of NW Lake County with plenty of lakes, forest preserves, hiking/biking trails, a short distance to Metra, expressways, shopping and dining. Residents of Hainesville have access to either the Round Lake or Grayslake park district services. Well maintained home - HVAC (2020); Roof (2017); Fence (2017) Hot Water (2013). Easy to show. Quick close possible!
Location
State IL
County Lake
Area Gages Lake / Grayslake / Hainesville / Third Lake / Wildwood
Rooms
Basement Walkout
Interior
Interior Features Vaulted/Cathedral Ceilings
Heating Natural Gas, Forced Air
Cooling Central Air
Equipment TV-Cable, CO Detectors, Sump Pump
Fireplace N
Appliance Range, Microwave, Dishwasher, Refrigerator, Washer, Dryer, Stainless Steel Appliance(s)
Laundry In Unit
Exterior
Exterior Feature Storms/Screens
Garage Attached
Garage Spaces 2.0
Community Features Park, Curbs, Sidewalks, Street Lights, Street Paved
Waterfront false
Roof Type Asphalt
Building
Lot Description Fenced Yard, Nature Preserve Adjacent
Sewer Public Sewer
Water Public
New Construction false
Schools
Elementary Schools W J Murphy Elementary School
Middle Schools John T Magee Middle School
High Schools Round Lake Senior High School
School District 116 , 116, 116
Others
HOA Fee Include None
Ownership Fee Simple
Special Listing Condition None
Read Less Info
Want to know what your home might be worth? Contact us for a FREE valuation!

Our team is ready to help you sell your home for the highest possible price ASAP

© 2024 Listings courtesy of MRED as distributed by MLS GRID. All Rights Reserved.
Bought with Debbie Bacci • Baird & Warner
GET MORE INFORMATION




