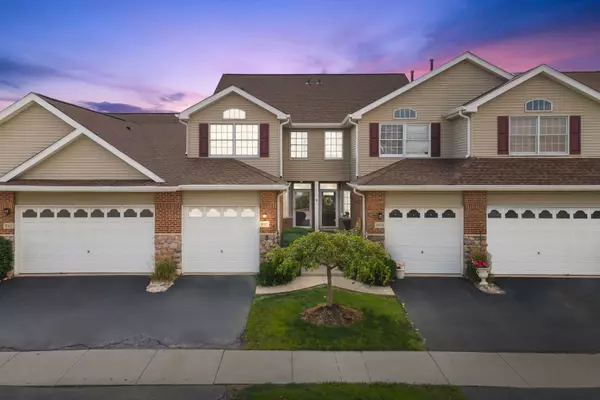For more information regarding the value of a property, please contact us for a free consultation.
Key Details
Sold Price $265,000
Property Type Townhouse
Sub Type Townhouse-2 Story
Listing Status Sold
Purchase Type For Sale
Square Footage 1,641 sqft
Price per Sqft $161
Subdivision Acorn Glen
MLS Listing ID 11472063
Sold Date 08/26/22
Bedrooms 3
Full Baths 2
Half Baths 1
HOA Fees $205/mo
Year Built 1995
Annual Tax Amount $5,659
Tax Year 2020
Lot Dimensions 1433
Property Description
Your search is over, welcome home! This incredibly spacious and hard to find 3 bed / 2.5 bath townhouse is MOVE-IN-READY! Featuring all stainless appliances, BRAND NEW mechanicals, full basement, 1 car garage, 2nd floor laundry and much more! Awaiting your entrance is a modern, open concept design. The eat in kitchen features SS Appliances, newer fridge (2017), pantry, and a view into the beautiful living space. Entering into the living/dining room you'll be greeted with an abundance of natural light coming from the double sliding glass doors. Easy in and out access to the private deck is perfect for summer grilling. Throughout the upstairs you'll find newly installed Pergo flooring (2020). The master bedroom features a WALK IN CLOSET and upgraded en-suite master bathroom. Highly desired 2nd floor Laundry and plenty of space located throughout the home including the full unfinished basement which has roughed in plumbing. Home upgrades include, Water Heater (2022), Furnace (2020), A/C (2020), light fixtures (2020) and fresh paint. This home truly has it all! Plus, you're walking distance to multiple parks, basketball courts, a walking trail, and astounding Richards High School! Near by train station for easy access to downtown. Check out the 3D TOUR and Schedule your tour today!
Location
State IL
County Cook
Area Oak Lawn
Rooms
Basement Full
Interior
Interior Features Vaulted/Cathedral Ceilings, Hardwood Floors, Second Floor Laundry, Laundry Hook-Up in Unit, Built-in Features, Walk-In Closet(s), Open Floorplan, Dining Combo
Heating Natural Gas, Forced Air
Cooling Central Air
Fireplace N
Appliance Range, Microwave, Dishwasher, Refrigerator, Washer, Dryer, Disposal, Stainless Steel Appliance(s)
Laundry In Unit, Laundry Closet
Exterior
Exterior Feature Deck
Garage Attached
Garage Spaces 1.0
Roof Type Asphalt
Building
Story 2
Sewer Public Sewer
Water Lake Michigan, Public
New Construction false
Schools
Elementary Schools Stony Creek Elementary School
Middle Schools Prairie Junior High School
High Schools H L Richards High School (Campus
School District 126 , 126, 218
Others
HOA Fee Include Water, Insurance, TV/Cable, Exterior Maintenance, Lawn Care, Scavenger, Snow Removal
Ownership Fee Simple w/ HO Assn.
Special Listing Condition None
Pets Description Cats OK, Dogs OK
Read Less Info
Want to know what your home might be worth? Contact us for a FREE valuation!

Our team is ready to help you sell your home for the highest possible price ASAP

© 2024 Listings courtesy of MRED as distributed by MLS GRID. All Rights Reserved.
Bought with Emily Morrissey • Northwest Real Estate Group
GET MORE INFORMATION


