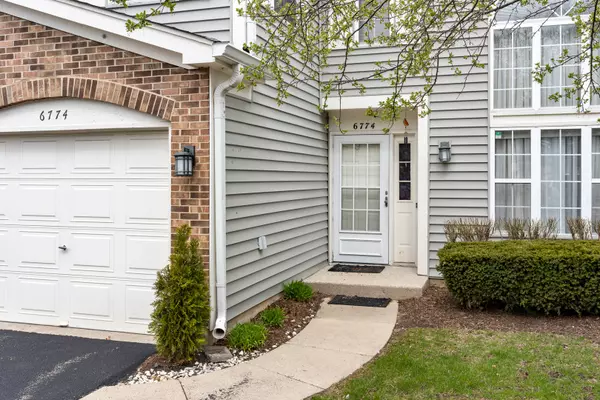For more information regarding the value of a property, please contact us for a free consultation.
Key Details
Sold Price $220,000
Property Type Townhouse
Sub Type Townhouse-2 Story
Listing Status Sold
Purchase Type For Sale
Square Footage 1,636 sqft
Price per Sqft $134
Subdivision Stonebrook
MLS Listing ID 11393837
Sold Date 08/31/22
Bedrooms 3
Full Baths 1
Half Baths 1
HOA Fees $205/mo
Rental Info No
Year Built 1993
Annual Tax Amount $4,306
Tax Year 2020
Lot Dimensions 2044 SQ FT
Property Description
Beautiful 3 bed / 1.1 bath townhouse conveniently located near the Gurnee Mall with easy access to the I-94. Get welcomed inside by stunning double story Cathedral ceilings, instantly making a grand impression. This spacious, great room houses both the living room and dining room making for an easy entertaining flow. Open access leads into the family room warmed up by a cozy fireplace and the open kitchen with inviting breakfast nook and backsplash tile all around. All the kitchen necessities are covered with a range oven, side-by-side fridge, microwave, and dishwasher. The double sink has a window above, making washing the veggies an enjoyable task and giving the kitchen a bright and airy feel. Tile throughout the kitchen makes it a breeze to clean up after cooking your gourmet dinners. Sliders off the family room and kitchen give easy access to the yard which features a cute blue patio and backs up to a wooded area. The second floor features a large master bedroom with direct bathroom access and a coveted walk-in-closet. Detailed with crown molding and three picture windows, the master oozes charm. The L-shaped form allows for any desired bedroom design and has plenty of room for a sleeping and seating area. Carpeted throughout, the second floor also offers two sizeable guest rooms with ample closet space which share the ensuite bathroom through hallway access. RENTALS ARE NOT ALLOWED BY THE ASSOCIATION!
Location
State IL
County Lake
Area Gurnee
Rooms
Basement None
Interior
Interior Features Vaulted/Cathedral Ceilings, Laundry Hook-Up in Unit
Heating Natural Gas, Forced Air
Cooling Central Air
Fireplaces Number 1
Equipment TV-Cable, TV Antenna, CO Detectors, Ceiling Fan(s)
Fireplace Y
Appliance Range, Dishwasher, Refrigerator, Dryer, Microwave
Exterior
Exterior Feature Deck, Storms/Screens
Garage Attached
Garage Spaces 1.0
Waterfront false
Roof Type Asphalt
Building
Lot Description Common Grounds, Forest Preserve Adjacent
Story 2
Sewer Public Sewer
Water Public
New Construction false
Schools
Elementary Schools Woodland Elementary School
Middle Schools Woodland Middle School
High Schools Warren Township High School
School District 50 , 50, 121
Others
HOA Fee Include Insurance, Exterior Maintenance, Lawn Care, Scavenger, Snow Removal
Ownership Fee Simple w/ HO Assn.
Special Listing Condition None
Pets Description Number Limit
Read Less Info
Want to know what your home might be worth? Contact us for a FREE valuation!

Our team is ready to help you sell your home for the highest possible price ASAP

© 2024 Listings courtesy of MRED as distributed by MLS GRID. All Rights Reserved.
Bought with Jim Starwalt • Better Homes and Gardens Real Estate Star Homes
GET MORE INFORMATION




