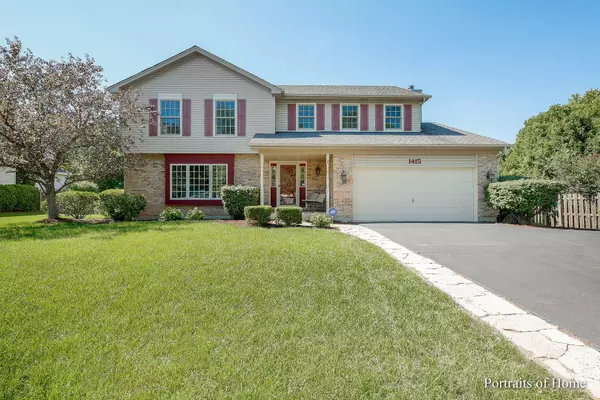For more information regarding the value of a property, please contact us for a free consultation.
Key Details
Sold Price $500,000
Property Type Single Family Home
Sub Type Detached Single
Listing Status Sold
Purchase Type For Sale
Square Footage 2,511 sqft
Price per Sqft $199
Subdivision Westglen
MLS Listing ID 11468276
Sold Date 09/16/22
Bedrooms 4
Full Baths 2
Half Baths 2
Year Built 1993
Annual Tax Amount $9,144
Tax Year 2021
Lot Dimensions 80X184X79X157
Property Description
Don't miss this lovely 4 BR, 2.2 baths home in desirable Westglen subdivision. So many updates! NEWER carpeting on 2nd level and in the basement , New hot water heater 2017, Marvin windows 2012, AC -2017, furnace 2010, roof and siding 2008. The kitchen has been upgraded with granite counters and has newer stainless steel appliances. Special feature in the kitchen is the 240 GE Advantium microwave. In the 240V Advantium model, you'll find speeds up to 4-8x faster than conventional ovens, including multiple heat functions operating at once! Hardwood flooring throughout the first floor. Open to the kitchen area is the family room that features a brick fireplace - just the floor plan you are looking for! The laundry room is conveniently located on the first floor. The 2nd level offers a spacious master bedroom with private bath- double sink, whirlpool tub and separate shower. 3 additional large bedrooms are on the 2nd level as well as a big hall bath with a double vanity. More living space is found in the finished basement. Here you will find a huge "rec room", a built-in dry bar/ work station and a 1/2 bath. This home is located on a HUGE fenced yard with a shed. The elementary school is located within this subdivision. Only 7 minutes drive to downtown Naperville!
Location
State IL
County Du Page
Area Naperville
Rooms
Basement Full
Interior
Interior Features Skylight(s), Hardwood Floors, First Floor Laundry, Walk-In Closet(s)
Heating Natural Gas, Forced Air
Cooling Central Air
Fireplaces Number 1
Fireplace Y
Appliance Range, Microwave, Dishwasher, Refrigerator, Washer, Dryer, Disposal, Stainless Steel Appliance(s)
Exterior
Exterior Feature Deck
Garage Attached
Garage Spaces 2.0
Community Features Park
Waterfront false
Building
Sewer Public Sewer
Water Lake Michigan
New Construction false
Schools
Elementary Schools Clow Elementary School
Middle Schools Still Middle School
High Schools Waubonsie Valley High School
School District 204 , 204, 204
Others
HOA Fee Include None
Ownership Fee Simple
Special Listing Condition None
Read Less Info
Want to know what your home might be worth? Contact us for a FREE valuation!

Our team is ready to help you sell your home for the highest possible price ASAP

© 2024 Listings courtesy of MRED as distributed by MLS GRID. All Rights Reserved.
Bought with Muhammad Haroon • SAWA Realty Inc.
GET MORE INFORMATION




