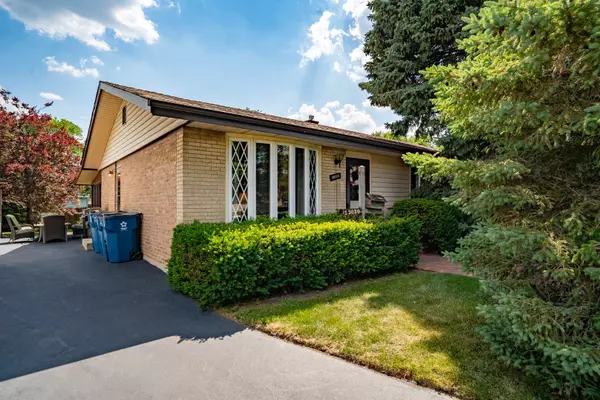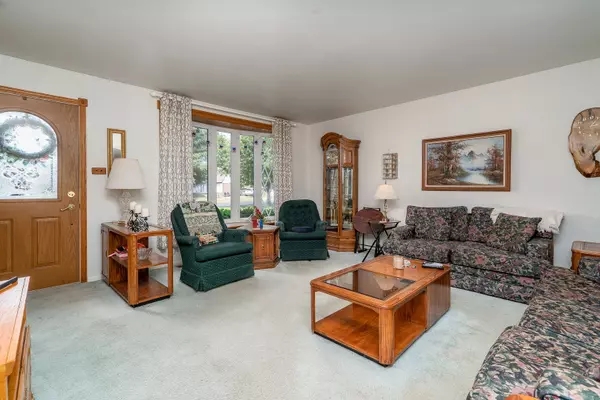For more information regarding the value of a property, please contact us for a free consultation.
Key Details
Sold Price $255,000
Property Type Single Family Home
Sub Type Detached Single
Listing Status Sold
Purchase Type For Sale
Square Footage 1,236 sqft
Price per Sqft $206
Subdivision Playfield
MLS Listing ID 11450212
Sold Date 09/16/22
Style Ranch
Bedrooms 3
Full Baths 1
Half Baths 1
Year Built 1959
Annual Tax Amount $3,511
Tax Year 2020
Lot Size 8,668 Sqft
Lot Dimensions 41.8X105.1X117.2X113.9
Property Description
Welcome to this beautiful ranch home in Crestwood! 3 bedrooms and 1.5 bathrooms await you in this lovely home! As you enter, the sun-filled living room greets you and offers plenty of space. Enjoy prepping and cooking in the kitchen with an abundance of raised panel cabinetry, tile backsplash, full appliance package, pantry and eat-in table space that opens up to the living room. The spacious master bedroom has ample closet space and plenty of natural light! You will find 2 additional generously sized bedrooms and full bathroom down the hall. Half bathroom includes laundry area. There is a 3 seasons room that overlooks the backyard with a gas fireplace, an added bonus! Large backyard offers plenty of space for entertainment. Gorgeous brick paver patio and brick walkway makes for an outdoor oasis. 2 car detached garage allows for additional storage. Updates include New A/C 2021, New furnace in 2019, New hot water heater in 2019, New Roof in 2018 with solar panels. Situated on a quiet street, just a few blocks from all amenities, restaurants, and schools. This home has it all! All you need to do is move right in!
Location
State IL
County Cook
Area Crestwood
Rooms
Basement None
Interior
Interior Features First Floor Bedroom, First Floor Laundry, First Floor Full Bath, Built-in Features, Some Carpeting
Heating Natural Gas, Solar, Forced Air
Cooling Central Air
Fireplaces Number 1
Fireplaces Type Gas Starter
Equipment CO Detectors, Ceiling Fan(s), Sprinkler-Lawn
Fireplace Y
Appliance Range, Microwave, Refrigerator, Washer, Dryer
Laundry Gas Dryer Hookup, In Unit
Exterior
Exterior Feature Patio, Storms/Screens, Fire Pit
Garage Detached
Garage Spaces 2.0
Community Features Park, Curbs, Sidewalks, Street Lights, Street Paved
Waterfront false
Roof Type Asphalt
Building
Lot Description Cul-De-Sac, Landscaped, Mature Trees, Partial Fencing, Sidewalks, Streetlights
Sewer Public Sewer
Water Lake Michigan
New Construction false
Schools
School District 130 , 130, 218
Others
HOA Fee Include None
Ownership Fee Simple
Special Listing Condition None
Read Less Info
Want to know what your home might be worth? Contact us for a FREE valuation!

Our team is ready to help you sell your home for the highest possible price ASAP

© 2024 Listings courtesy of MRED as distributed by MLS GRID. All Rights Reserved.
Bought with Destiny Langys • Crosstown Realtors, Inc.
GET MORE INFORMATION




