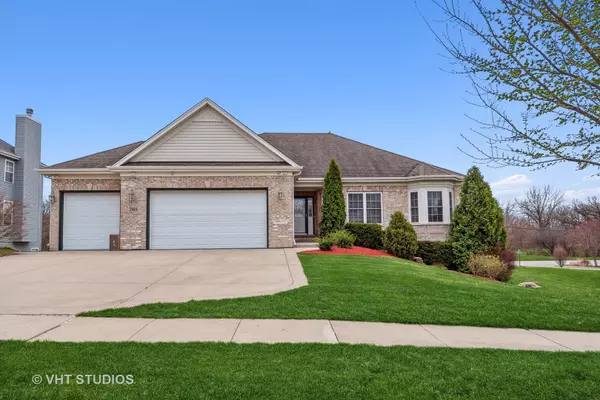For more information regarding the value of a property, please contact us for a free consultation.
Key Details
Sold Price $395,000
Property Type Single Family Home
Sub Type Detached Single
Listing Status Sold
Purchase Type For Sale
Square Footage 2,187 sqft
Price per Sqft $180
Subdivision Fox Trails
MLS Listing ID 11394807
Sold Date 09/23/22
Style Ranch
Bedrooms 3
Full Baths 3
Year Built 2006
Annual Tax Amount $8,858
Tax Year 2021
Lot Size 0.489 Acres
Lot Dimensions 157 X 133 X 143 X 145
Property Description
Seeking a ranch home... Look no further! Incredible opportunity to own this 3 bedroom 3 full bathroom ranch home with a full finished walkout basement in Cary's Fox Trails subdivision! Formerly the builder's home, this open floorplan ranch features vaulted ceilings, hardwood floors, neutral colors and plenty of natural light. Kitchen has upgraded cabinetry, granite counters, a breakfast bar and open to the living and dining areas. Spacious living room with a gas fireplace. Access onto the back deck from the eating area. Master bedroom has a large walk-in closet and over-sized bathroom with a double sink, granite counters, frameless glass shower and a jetted tub. 3rd bedroom currently being used as an office. Loads of entertaining space in the finished walkout basement boasting a 20ft wet bar, a family room, rec area and a full bathroom. Tons of storage space in the basement with built-in shelving. Concrete patio out back with steps to service door of garage. Good size laundry/mud room with a sink. 3 car heated garage with epoxy floors and built-in shelving! Terrific curb appeal with the brick front and concrete driveway. Large corner lot that overlooks the conservation area. Walking distance to Cary Lake at Rotary Park with walking trails. Short drive to Rt. 14, Rt 31, Downtown Cary and Metra train station.
Location
State IL
County Mc Henry
Area Cary / Oakwood Hills / Trout Valley
Rooms
Basement Full, Walkout
Interior
Interior Features Vaulted/Cathedral Ceilings, Skylight(s), Bar-Wet, Hardwood Floors, First Floor Bedroom, First Floor Laundry, Walk-In Closet(s), Open Floorplan, Granite Counters
Heating Natural Gas, Forced Air, Sep Heating Systems - 2+, Zoned
Cooling Central Air, Zoned
Fireplaces Number 1
Fireplaces Type Gas Log, Gas Starter
Equipment Humidifier, Water-Softener Owned, CO Detectors, Ceiling Fan(s), Sump Pump
Fireplace Y
Appliance Double Oven, Microwave, Dishwasher, Refrigerator, Washer, Dryer, Disposal, Trash Compactor, Cooktop
Laundry Sink
Exterior
Exterior Feature Deck, Patio, Storms/Screens
Garage Attached
Garage Spaces 3.0
Community Features Park, Curbs, Sidewalks, Street Lights, Street Paved
Waterfront false
Roof Type Asphalt
Building
Lot Description Corner Lot, Landscaped
Sewer Public Sewer
Water Public
New Construction false
Schools
Elementary Schools Eastview Elementary School
Middle Schools Algonquin Middle School
High Schools Dundee-Crown High School
School District 300 , 300, 300
Others
HOA Fee Include None
Ownership Fee Simple
Special Listing Condition None
Read Less Info
Want to know what your home might be worth? Contact us for a FREE valuation!

Our team is ready to help you sell your home for the highest possible price ASAP

© 2024 Listings courtesy of MRED as distributed by MLS GRID. All Rights Reserved.
Bought with Sarah Leonard • RE/MAX Suburban
GET MORE INFORMATION




