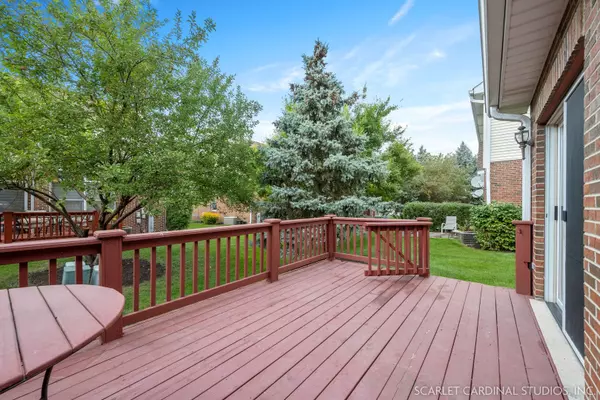For more information regarding the value of a property, please contact us for a free consultation.
Key Details
Sold Price $281,000
Property Type Condo
Sub Type Condo
Listing Status Sold
Purchase Type For Sale
Square Footage 1,395 sqft
Price per Sqft $201
Subdivision Acorn Glen
MLS Listing ID 11608575
Sold Date 09/27/22
Bedrooms 2
Full Baths 3
HOA Fees $205/mo
Rental Info No
Year Built 1997
Annual Tax Amount $4,014
Tax Year 2020
Lot Dimensions 35 X 79 X 34 X 79
Property Description
Need one level RANCH living? This is the end unit Townhome you've been waiting for! Maintenance-free living coupled with a single family home feel, your new home includes the best of both worlds. Searching for a first floor master suite? You got it. Need space for entertaining friends & family? Look no further. Upon first arrival you'll notice your charming side entry that leads into your inviting foyer space with closet. The floor plan with both usable living and family room areas is perfect for gatherings - where your guests will never want to leave! The main level also features a second bedroom, desired first floor laundry, and another full bath. Roomy kitchen with attached open concept family room space keeps everyone in the action. Cozy up to the gas fireplace in living room. Two places for dining - the eating area off the kitchen AND a designated dining room space off living room - no one will miss a sit-down meal. Make way through the sliding glass doors right off the living room where you can enjoy a great patio space, perfect for summer BBQs & another place to relax. Downstairs is the big surprise - a ginormous full finished basement that provides additional living space, a full bathroom, and an endless amount of storage. Utilize as a large recreation area, a work from home space, play area, or add value to your investment with a potential 3rd bedroom. New hot water heater Aug 2022. Your new home is in close proximity to all the conveniences of the area. Marianos, HomeGoods, numerous restaurants, retail shopping, Wolfe Wildlife Park and more! Easy access to Cicero Ave and I-294. Don't delay...schedule your showing today!
Location
State IL
County Cook
Area Oak Lawn
Rooms
Basement Full
Interior
Interior Features Hardwood Floors, First Floor Laundry, Storage, Walk-In Closet(s)
Heating Natural Gas
Cooling Central Air
Fireplaces Number 1
Fireplaces Type Attached Fireplace Doors/Screen, Gas Log, Gas Starter
Equipment Humidifier, Ceiling Fan(s), Sump Pump, Backup Sump Pump;
Fireplace Y
Appliance Range, Dishwasher, Refrigerator, Washer, Dryer
Laundry In Unit, Laundry Closet
Exterior
Exterior Feature Deck, End Unit
Garage Attached
Garage Spaces 2.0
Roof Type Asphalt
Building
Story 1
Sewer Public Sewer
Water Lake Michigan
New Construction false
Schools
Elementary Schools Stony Creek Elementary School
Middle Schools Prairie Junior High School
High Schools H L Richards High School (Campus
School District 126 , 126, 218
Others
HOA Fee Include Insurance, Exterior Maintenance, Lawn Care, Snow Removal
Ownership Fee Simple w/ HO Assn.
Special Listing Condition None
Pets Description Cats OK, Dogs OK, Number Limit
Read Less Info
Want to know what your home might be worth? Contact us for a FREE valuation!

Our team is ready to help you sell your home for the highest possible price ASAP

© 2024 Listings courtesy of MRED as distributed by MLS GRID. All Rights Reserved.
Bought with Joanne Ketsios • Redfin Corporation
GET MORE INFORMATION




