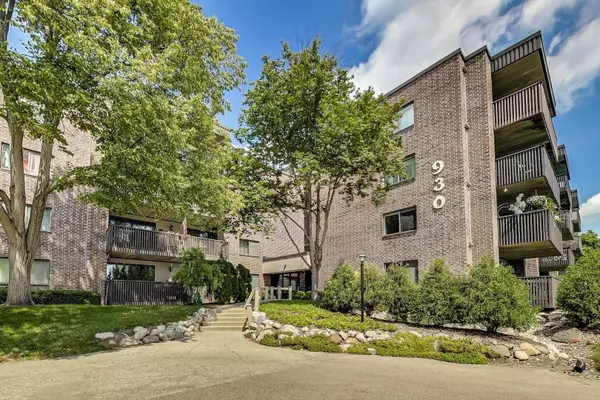For more information regarding the value of a property, please contact us for a free consultation.
Key Details
Sold Price $152,500
Property Type Condo
Sub Type Condo
Listing Status Sold
Purchase Type For Sale
Square Footage 1,200 sqft
Price per Sqft $127
Subdivision Heather Ridge
MLS Listing ID 11616352
Sold Date 09/29/22
Bedrooms 2
Full Baths 2
HOA Fees $515/mo
Rental Info No
Year Built 1978
Annual Tax Amount $2,685
Tax Year 2021
Lot Dimensions COMMON
Property Description
Don't miss this thoughtfully updated Heather Ridge home, surrounded by nature and incredible amenities! The stylish, recently updated kitchen includes can lighting, light grey cabinets, range hood, and a subway tile backsplash. An open concept living/dining area with luxury vinyl plank flooring leads out to a large covered balcony, perfect for grilling, container gardening, and relaxing. The large primary bedroom has an ensuite bath with walk-in shower, laundry closet with new W/D, and a massive organized walk-in closet. Updated hall bath with shower/tub combo. The second bedroom features a custom farmhouse style wood accent wall with sconces, and is accessible from both the living room and hall, making it an excellent flex space for guests, additional living space, and work-from-home area. Outside, enjoy lush, landscaped grounds, outdoor pool, tennis courts, walking paths, 24 hour security, and a 9 hole golf course with clubhouse & pro shop which offers discounted rates for Heather Ridge residents. Heated garage parking and additional storage included. Easily accessible to I-94. Solid association with good reserves and no planned specials. 100% move-in ready!
Location
State IL
County Lake
Area Gurnee
Rooms
Basement None
Interior
Interior Features Laundry Hook-Up in Unit, Storage, Walk-In Closet(s)
Heating Natural Gas, Forced Air
Cooling Central Air
Equipment Ceiling Fan(s)
Fireplace N
Appliance Range, Microwave, Dishwasher, Refrigerator, Washer, Dryer, Disposal, Electric Oven, Range Hood
Laundry In Unit
Exterior
Exterior Feature Balcony
Garage Attached
Garage Spaces 1.0
Amenities Available Coin Laundry, Elevator(s), Exercise Room, Storage, Golf Course, Health Club, On Site Manager/Engineer, Park, Pool, Receiving Room, Restaurant, Tennis Court(s)
Waterfront false
Building
Lot Description Landscaped
Story 4
Sewer Public Sewer
Water Public
New Construction false
Schools
Elementary Schools Woodland Elementary School
Middle Schools Woodland Jr High School
High Schools Warren Township High School
School District 50 , 50, 121
Others
HOA Fee Include Water, Parking, Insurance, Security, Clubhouse, Exercise Facilities, Pool, Exterior Maintenance, Lawn Care, Scavenger, Snow Removal
Ownership Condo
Special Listing Condition None
Pets Description Cats OK
Read Less Info
Want to know what your home might be worth? Contact us for a FREE valuation!

Our team is ready to help you sell your home for the highest possible price ASAP

© 2024 Listings courtesy of MRED as distributed by MLS GRID. All Rights Reserved.
Bought with Jane Lee • RE/MAX Top Performers
GET MORE INFORMATION




