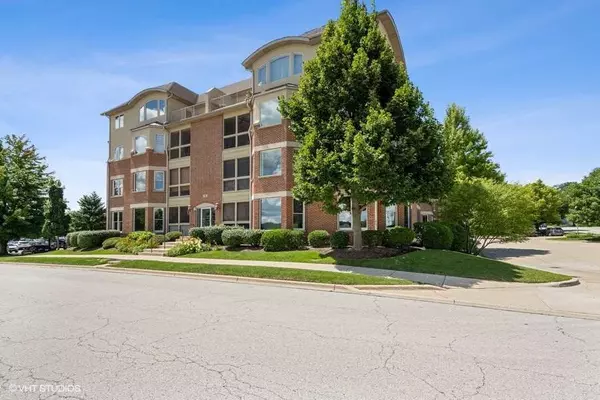For more information regarding the value of a property, please contact us for a free consultation.
Key Details
Sold Price $350,000
Property Type Condo
Sub Type Condo
Listing Status Sold
Purchase Type For Sale
Square Footage 1,507 sqft
Price per Sqft $232
Subdivision River North
MLS Listing ID 11490044
Sold Date 10/03/22
Bedrooms 2
Full Baths 2
HOA Fees $442/mo
Rental Info Yes
Year Built 2002
Annual Tax Amount $6,308
Tax Year 2021
Lot Dimensions COMMON
Property Description
Steps from the magnificent Fox River. Enjoy the park setting right outside your door. If you like to entertain, and want all that downtown Geneva offers, this is the home for you! The large galley kitchen features an expansive granite peninsula where 4-6 can gather comfortably. Storage, storage, storage, in the large pantry with wire shelving and cabinets galore! The kitchen overlooks a huge living/dining room combination with vaulted ceiling. The large picture windows frame the beautiful trees, providing privacy from the street. Relax in your screened in porch which expands your living space and makes the home light and bright. Take advantage of the beautiful Fox River Park and benches only steps away. Off the kitchen is a large utility room with built in shelving and counter and double stacked washer and dryer! Entryway and coat closet are ideal for greeting guests. Newer microwave, disposal and faucet. Bedrooms are on opposite sides of the condo, maximizing privacy. Large master bedroom has 2 extensive closets with shelving. Beautiful neutral blinds and ceiling fan are included. Master bath has large shower and separate tub and double vanity with tons of storage! Second bedroom is roomy, with large windows and ceiling fan. Bathroom adjoins the second bedroom with shower. Curtains included. Never worry about the weather, take the elevator to your heated garage space, storage unit is included. Furniture is negotiable, blinds, curtains included. Neutral carpet and ceramic flooring. This spectacular home won't last!
Location
State IL
County Kane
Area Geneva
Rooms
Basement None
Interior
Interior Features Vaulted/Cathedral Ceilings, Elevator, First Floor Bedroom, First Floor Laundry, First Floor Full Bath, Laundry Hook-Up in Unit, Storage, Built-in Features, Walk-In Closet(s), Ceiling - 9 Foot, Open Floorplan, Some Carpeting, Some Window Treatmnt, Dining Combo, Drapes/Blinds, Granite Counters, Lobby, Some Insulated Wndws, Some Wall-To-Wall Cp
Heating Heat Pump, Indv Controls
Cooling Central Air
Equipment Humidifier, TV-Cable, Ceiling Fan(s)
Fireplace N
Laundry Electric Dryer Hookup, In Unit
Exterior
Exterior Feature Screened Patio, Storms/Screens
Garage Attached
Garage Spaces 1.0
Amenities Available Elevator(s), Storage, Ceiling Fan, Laundry, Covered Porch, Elevator(s), Private Laundry Hkup, Screened Porch
Waterfront false
Building
Lot Description Common Grounds, Landscaped, Park Adjacent, Mature Trees, Streetlights
Story 4
Sewer Public Sewer
Water Public
New Construction false
Schools
Elementary Schools Williamsburg Elementary School
High Schools Geneva Community High School
School District 304 , 304, 304
Others
HOA Fee Include Heat, Water, Parking, Insurance, Exterior Maintenance, Lawn Care, Snow Removal, Other
Ownership Condo
Special Listing Condition None
Pets Description Cats OK, Dogs OK
Read Less Info
Want to know what your home might be worth? Contact us for a FREE valuation!

Our team is ready to help you sell your home for the highest possible price ASAP

© 2024 Listings courtesy of MRED as distributed by MLS GRID. All Rights Reserved.
Bought with Jo Scheidt • Keller Williams Infinity
GET MORE INFORMATION




