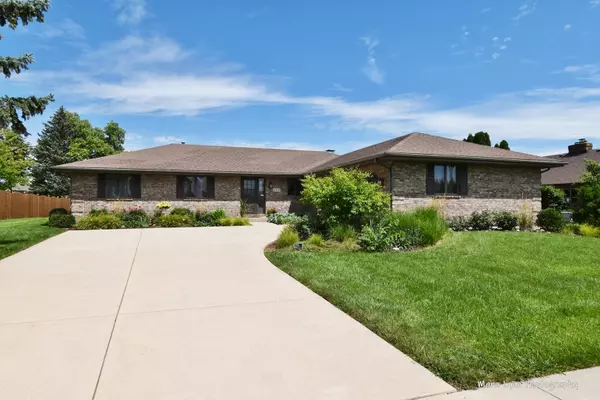For more information regarding the value of a property, please contact us for a free consultation.
Key Details
Sold Price $330,000
Property Type Single Family Home
Sub Type Detached Single
Listing Status Sold
Purchase Type For Sale
Square Footage 1,848 sqft
Price per Sqft $178
Subdivision Aux Sable
MLS Listing ID 11490026
Sold Date 10/21/22
Style Ranch
Bedrooms 4
Full Baths 2
Half Baths 2
Year Built 1990
Annual Tax Amount $4,650
Tax Year 2020
Lot Size 0.360 Acres
Lot Dimensions 0.36
Property Description
**NEW PRICE** IF YOU ARE LOOKING FOR A RANCH YOU HAVE TO SEE THIS ONE! Beautiful all brick ranch, nicely landscaped with lots of curb appeal on 0.36ac. On entering the front door to the right is the kitchen with quality appliances, professional grade stove. Custom cabinets with granite counter tops. Continuing thru the kitchen is the dining area and the 1st floor laundry. Living room is huge with wood burning fireplace with gas log lighter. Owner leaving gas logs/with grate so that the fireplace can be converted. The master bedroom and 2 good size bedrooms on the 1st floor. Each bedroom has a closet/master has 2. Going down stairs the basement is partially finished with freshly painted family room. You will love the size of the family room/game room area. The 4th nice size bedroom is downstairs. There is a work room downstairs with lots of work bench area for that project or hobby. Has sump pumps with backups. Outside there is a shed in the back yard. The property backs up to Summit Park. On the side of the house is a wonderful covered porch to enjoy some time outside. The oversize garage will fit those SUVs and all of the extras. In the garage is a small work area for the small projects/hobbies. Move-in ready come see this gorgeous ranch home.
Location
State IL
County Grundy
Area Minooka
Rooms
Basement Full
Interior
Interior Features Skylight(s), Wood Laminate Floors, First Floor Bedroom, First Floor Laundry, First Floor Full Bath, Built-in Features, Bookcases, Some Carpeting, Drapes/Blinds, Granite Counters, Some Wall-To-Wall Cp
Heating Natural Gas
Cooling Central Air
Fireplaces Number 1
Fireplaces Type Wood Burning, Attached Fireplace Doors/Screen, Gas Log, Gas Starter
Equipment Central Vacuum, TV-Dish, Security System, CO Detectors, Ceiling Fan(s), Sump Pump, Backup Sump Pump;
Fireplace Y
Appliance Range, Microwave, Dishwasher, Refrigerator, Washer, Dryer, Range Hood, Front Controls on Range/Cooktop, Gas Oven
Laundry Gas Dryer Hookup, In Unit
Exterior
Exterior Feature Patio, Porch, Storms/Screens
Garage Attached
Garage Spaces 2.0
Community Features Park, Curbs, Sidewalks, Street Lights, Street Paved
Roof Type Asphalt
Building
Lot Description Landscaped, Park Adjacent, Mature Trees, Garden, Level, Partial Fencing, Sidewalks, Streetlights
Sewer Public Sewer
Water Public
New Construction false
Schools
High Schools Minooka Community High School
School District 201 , 201, 111
Others
HOA Fee Include None
Ownership Fee Simple
Special Listing Condition None
Read Less Info
Want to know what your home might be worth? Contact us for a FREE valuation!

Our team is ready to help you sell your home for the highest possible price ASAP

© 2024 Listings courtesy of MRED as distributed by MLS GRID. All Rights Reserved.
Bought with Raquel Goggin • Goggin Real Estate LLC
GET MORE INFORMATION




