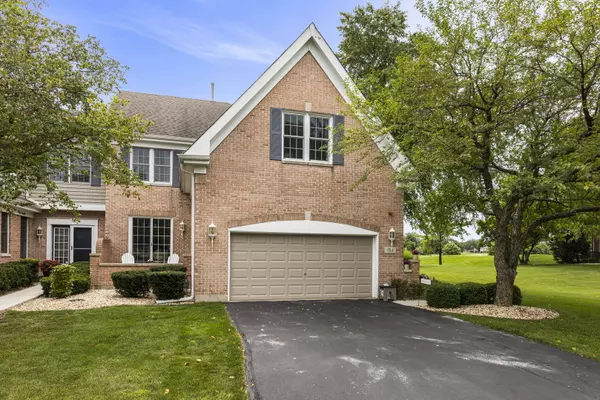For more information regarding the value of a property, please contact us for a free consultation.
Key Details
Sold Price $549,000
Property Type Townhouse
Sub Type Townhouse-2 Story
Listing Status Sold
Purchase Type For Sale
Square Footage 2,227 sqft
Price per Sqft $246
Subdivision White Eagle
MLS Listing ID 11486755
Sold Date 10/27/22
Bedrooms 3
Full Baths 2
Half Baths 1
HOA Fees $365/mo
Rental Info No
Year Built 1994
Annual Tax Amount $11,003
Tax Year 2021
Lot Dimensions 112X116X86X141
Property Description
Gorgeous and completely updated town home in the prestigious Stableford Townes of White Eagle. Best lot in the neighborhood backing to hole #2 surrounded by water. The private entrance leads you to elegance beyond imaginable. Open foyer with wrought iron staircase. 2 story living room with breathtaking views and fireplace. Stunning granite kitchen with new stainless steel appliances, island & SOFT CLOSE white cabinets. Large master bedroom with fully remodeled luxury spa master bath. The hallway bath and half bath have also been remodeled. Full basement FINISHED basement with additional bedroom. New windows in 2022, New AC and Furnace in 2020. White Eagle clubhouse, swimming pool, security & security system. Say "hello" to country club living in elegance! Yearly assessment for pool, tennis and security is $1,040. Monthly assessment for Stableford is $395 a month.
Location
State IL
County Du Page
Area Naperville
Rooms
Basement Full
Interior
Interior Features Vaulted/Cathedral Ceilings, Skylight(s), Hardwood Floors, First Floor Laundry
Heating Natural Gas
Cooling Central Air
Fireplaces Number 1
Fireplaces Type Gas Log, Gas Starter
Fireplace Y
Appliance Microwave, Dishwasher, High End Refrigerator, Washer, Dryer, Disposal, Stainless Steel Appliance(s), Cooktop, Built-In Oven
Laundry Gas Dryer Hookup, In Unit, Sink
Exterior
Exterior Feature Deck, Patio, Storms/Screens, End Unit
Garage Attached
Garage Spaces 2.0
Amenities Available Park, Party Room, Pool, Tennis Court(s)
Waterfront true
Roof Type Asphalt
Building
Lot Description Cul-De-Sac, Golf Course Lot
Story 2
Sewer Public Sewer
Water Public
New Construction false
Schools
Elementary Schools White Eagle Elementary School
Middle Schools Still Middle School
High Schools Waubonsie Valley High School
School District 204 , 204, 204
Others
HOA Fee Include Insurance, Security, Clubhouse, Pool, Exterior Maintenance, Lawn Care, Snow Removal
Ownership Fee Simple w/ HO Assn.
Special Listing Condition None
Pets Description Cats OK, Dogs OK
Read Less Info
Want to know what your home might be worth? Contact us for a FREE valuation!

Our team is ready to help you sell your home for the highest possible price ASAP

© 2024 Listings courtesy of MRED as distributed by MLS GRID. All Rights Reserved.
Bought with Jim Murre • Coldwell Banker Realty
GET MORE INFORMATION




