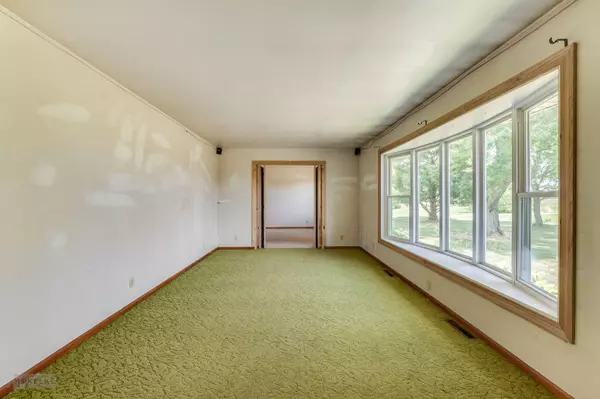For more information regarding the value of a property, please contact us for a free consultation.
Key Details
Sold Price $285,000
Property Type Single Family Home
Sub Type Detached Single
Listing Status Sold
Purchase Type For Sale
Square Footage 1,884 sqft
Price per Sqft $151
MLS Listing ID 11481672
Sold Date 10/27/22
Style Ranch
Bedrooms 3
Full Baths 2
Year Built 1973
Annual Tax Amount $6,242
Tax Year 2021
Lot Size 2.000 Acres
Lot Dimensions 192X445X193X443
Property Description
The perfect Country setting on a 2 acre lot with an amazing view. Just minutes from I-80 makes this a great location. Ranch home with 3 bedrooms and 2 full baths. Just inside the Foyer is the Formal Living Room with a large bay window. Large Kitchen with an Eating area that has windows looking across the back yard and fields. Pantry closet plus plenty of cabinets for storage and great counter space for meal prepping, baking or entertaining. Laundry Closet is located in the kitchen with electric dryer hook up. An amazing huge Family Room with large windows providing a great view plus a brick fireplace with a wood burning stove for cozy nights. Master bedroom with full bath and 2 more bedrooms and hall bath that has a New tub surround. Foyer, Living room and 3rd bedroom have New dry wall waiting for fresh paint. Wood deck and patio are just outside the Family Room. 2 Car attached Garage. Plus a Detached 3+ Car Garage/Outbuilding (36X36) with concrete floors, New Garage Doors, electric and water. The smaller bay is dry walled, insulated and has a wood burning stove for heat. This bay is also plumbed for a 1/2 bath. Updates ~ Some Interior Doors and Trim have been replaced, New tub surround in Hall Bath, New Well in 2018, Windows are 14 years old (several panes were just replaced).
Location
State IL
County La Salle
Area Marseilles
Rooms
Basement None
Interior
Interior Features First Floor Bedroom, First Floor Laundry, First Floor Full Bath
Heating Propane
Cooling Central Air
Fireplaces Number 1
Fireplaces Type Wood Burning Stove
Equipment Water-Softener Owned, Ceiling Fan(s), Sump Pump
Fireplace Y
Appliance Dishwasher, Refrigerator, Cooktop, Built-In Oven, Water Softener Owned, Electric Cooktop, Electric Oven, Range Hood, Wall Oven
Laundry Electric Dryer Hookup, Laundry Closet
Exterior
Exterior Feature Deck, Patio, Storms/Screens
Garage Attached, Detached
Garage Spaces 5.0
Roof Type Asphalt
Building
Lot Description Mature Trees
Sewer Septic-Private
Water Private Well
New Construction false
Schools
Elementary Schools Milton Pope Elementary School
Middle Schools Milton Pope Elementary School
High Schools Ottawa Township High School
School District 210 , 210, 140
Others
HOA Fee Include None
Ownership Fee Simple
Special Listing Condition None
Read Less Info
Want to know what your home might be worth? Contact us for a FREE valuation!

Our team is ready to help you sell your home for the highest possible price ASAP

© 2024 Listings courtesy of MRED as distributed by MLS GRID. All Rights Reserved.
Bought with Amy Rogus • Century 21 Affiliated
GET MORE INFORMATION




