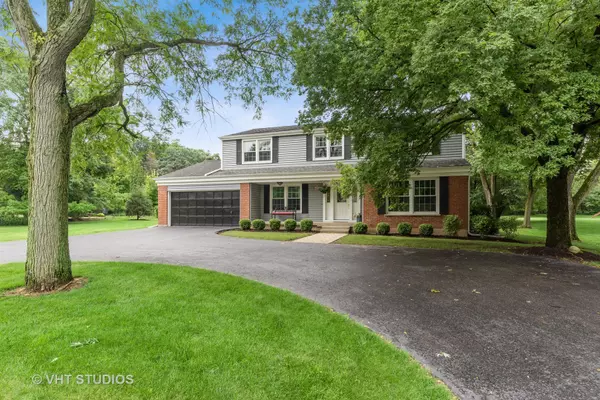For more information regarding the value of a property, please contact us for a free consultation.
Key Details
Sold Price $475,000
Property Type Single Family Home
Sub Type Detached Single
Listing Status Sold
Purchase Type For Sale
Square Footage 2,537 sqft
Price per Sqft $187
Subdivision Biltmore
MLS Listing ID 11463616
Sold Date 10/28/22
Style Colonial
Bedrooms 4
Full Baths 2
Half Baths 1
Year Built 1975
Annual Tax Amount $12,207
Tax Year 2021
Lot Size 0.941 Acres
Lot Dimensions 145X281X145X281
Property Description
Live the Biltmore life! This charming 4-bedroom Colonial presents an opportunity to get into the Biltmore neighborhood and enjoy all of the beauty of the area, plus convenience to restaurants & shopping in both the Barrington and Lake Zurich areas. Set on a wonderful corner lot of just about 1 acre on a cul-de-sac that's adjacent to the northeast of Biltmore's Honey Lake, the classic center entry layout provides spacious living and dining rooms on either side of the front door to welcome family and friends alike. A separate family room has a charming wood-burning fireplace for winter nights by the fire, and sliders that bring in loads of natural light from the lovely sun room beyond, with its own heating unit for year-round enjoyment. The bright, cheery eat-in kitchen features white cabinets and stainless appliances that were just replaced in 2020 - plus sliders from the dinette area to an inviting paver patio adjacent to the sun room, and there's even a wet bar between the kitchen and dining room. The laundry room / mud room sits between the kitchen and garage, so you'll enjoy the convenience of laundry on the main living level. An updated powder room and the 2-car garage round out the ground floor. Upstairs you'll find 4 nicely sized bedrooms, starting with the Primary Suite that has hardwood floors, a generously-sized walk-in closet, and a bathroom with jetted tub and separate walk-in shower. The other three bedrooms here are served by a second full bath that was beautifully remodeled in 2019 with a double sink vanity, new fixtures & lighting, subway tile around the bath / shower area and gorgeous new flooring. As a bonus, sellers note that ALL carpeted rooms on the main level and upstairs have hardwood underneath the carpet! The basement features a large finished rec room area with storage closets as well as a spacious unfinished area, utility room and workshop, plus a crawlspace for additional storage. Outside, you'll enjoy the large, open lot that's just shy of an acre, giving you plenty of room for enjoying the outdoors with friends, family, kids or pets. Lovely landscaping elements offer enchanting natural beauty, and your corner lot means that you only have a neighbor on one side. A storage shed in the back yard is perfect for yard and garden items or off-season storage of patio furniture. All of this is within North Barrington's most desirable neighborhood and served by the highly-rated Barrington school district 220, and just minutes from many shopping and dining options!
Location
State IL
County Lake
Area Barrington Area
Rooms
Basement Partial
Interior
Interior Features Bar-Wet, Hardwood Floors, First Floor Laundry, Walk-In Closet(s), Separate Dining Room
Heating Natural Gas, Baseboard
Cooling Central Air, Space Pac
Fireplaces Number 1
Fireplaces Type Wood Burning
Equipment Water-Softener Owned, TV-Cable, Ceiling Fan(s), Fan-Whole House, Sump Pump, Backup Sump Pump;
Fireplace Y
Appliance Range, Microwave, Dishwasher, Refrigerator, Washer, Dryer, Trash Compactor, Stainless Steel Appliance(s), Water Softener Owned, Electric Cooktop, Electric Oven
Laundry Gas Dryer Hookup, In Unit, Sink
Exterior
Exterior Feature Patio, Storms/Screens, Outdoor Grill
Garage Attached
Garage Spaces 2.0
Community Features Lake, Street Paved
Waterfront false
Roof Type Asphalt
Building
Lot Description Corner Lot, Cul-De-Sac, Mature Trees
Sewer Septic-Private
Water Private Well
New Construction false
Schools
Elementary Schools North Barrington Elementary Scho
Middle Schools Barrington Middle School-Prairie
High Schools Barrington High School
School District 220 , 220, 220
Others
HOA Fee Include None
Ownership Fee Simple
Special Listing Condition None
Read Less Info
Want to know what your home might be worth? Contact us for a FREE valuation!

Our team is ready to help you sell your home for the highest possible price ASAP

© 2024 Listings courtesy of MRED as distributed by MLS GRID. All Rights Reserved.
Bought with Patrick Natale • Compass
GET MORE INFORMATION




