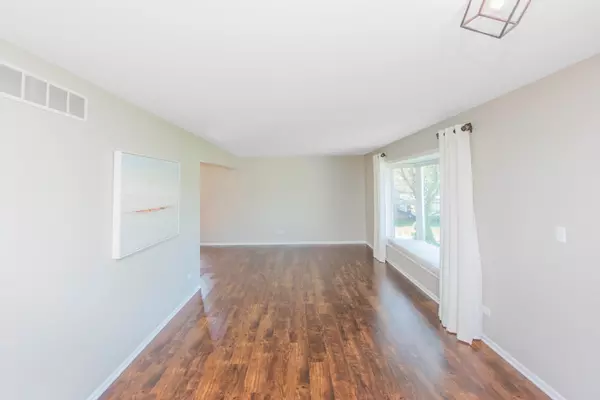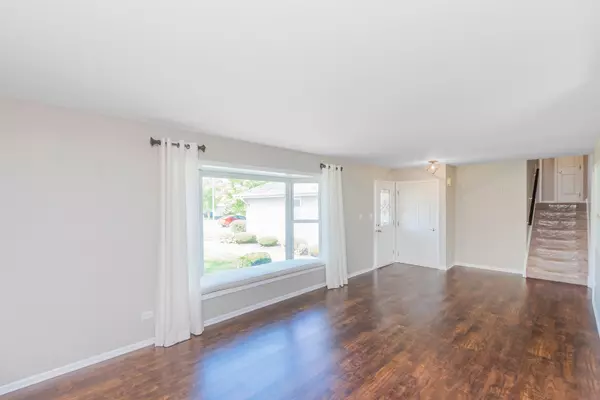For more information regarding the value of a property, please contact us for a free consultation.
Key Details
Sold Price $280,000
Property Type Single Family Home
Sub Type Detached Single
Listing Status Sold
Purchase Type For Sale
Square Footage 2,152 sqft
Price per Sqft $130
Subdivision Goose Creek
MLS Listing ID 11636217
Sold Date 10/31/22
Style Tri-Level
Bedrooms 3
Full Baths 3
Year Built 2000
Annual Tax Amount $5,974
Tax Year 2021
Lot Size 10,890 Sqft
Lot Dimensions 76X140X75X144
Property Description
Make this pristine home in the Goose Creek subdivision your next residence! This home was built by D.W. Developers in 2000, making it one of the newer homes in the community. One owner has maintained this lovely home since its construction and has made high-quality upgrades in the past year...just in time for its next owner! Located in a quiet, friendly community on a cul-de-sac a few steps from Heritage Park, this exceptional home boasts significant living space across two levels above ground, plus a lower level and a finished basement with a home theater and three bonus rooms suitable for various uses. On the spacious main level, the living room contains a closet for owner or guest storage and features a window seat surrounded by a beautiful large bay window covered in brand new window treatments. Also featured is an adjoining dining room with a striking new chandelier and window overlooking outdoor green space. This level also features a beautifully updated kitchen with a farmhouse sink and bronze touchless faucet, new granite and quartz countertops and center island, stone backsplash, white birch cabinetry, stainless steel Samsung and Maytag appliances, and bronze lighting. The entire main level has been updated with new, durable laminate wood flooring and natural light shines throughout. From the main level, exit the kitchen onto a large exterior deck perfect for entertaining or relaxing. The deck overlooks a huge, well-manicured, fenced backyard surrounded by calming softscape, a pet run and a patio. On the second level, the primary bedroom includes a generously-sized closet and private en suite with a whirlpool and separate shower. Two additional spacious bedrooms have ceiling fans and sizeable closets. This level also contains another bathroom and a linen closet. The lower level includes the home's great room or family room, perfect for gathering with friends or quiet evenings at home. Also on the lower level is a bonus room with a window that's suitable for an office, guest room, workout room, or storage. The mudroom serves as the laundry room with a dryer and new shelving and connects the two-car garage directly to the lower level for easy access. The lower level also features a third, full bathroom with updated countertops and flooring. The finished basement is a host's dream complete with a home theater, surround sound speakers, remote controlled lighting with dimmers, and framed popular movie posters. There is another bonus room in the basement that can be used as a bedroom and a third bonus area ideal for fitness or storage. Conveniently located in Crete-Monee school district, 10 minutes from University Park Metra station, close to downtown Crete and access to nearby highways. Do not miss out on a home with all this living and entertainment space within a desirable community! This home is a must see and it's move-in ready!
Location
State IL
County Will
Area Crete
Rooms
Basement Partial
Interior
Heating Natural Gas, Forced Air
Cooling Central Air
Fireplace N
Appliance Dryer, Stainless Steel Appliance(s), Water Softener Owned, Range, Dishwasher, Microwave
Exterior
Exterior Feature Deck, Patio, Dog Run
Parking Features Attached
Garage Spaces 2.0
Community Features Park
Roof Type Asphalt
Building
Sewer Public Sewer
Water Public, Community Well
New Construction false
Schools
School District 201U , 201U, 201U
Others
HOA Fee Include None
Ownership Fee Simple
Special Listing Condition None
Read Less Info
Want to know what your home might be worth? Contact us for a FREE valuation!

Our team is ready to help you sell your home for the highest possible price ASAP

© 2025 Listings courtesy of MRED as distributed by MLS GRID. All Rights Reserved.
Bought with Katherine Rubis • Berkshire Hathaway HomeServices Chicago



