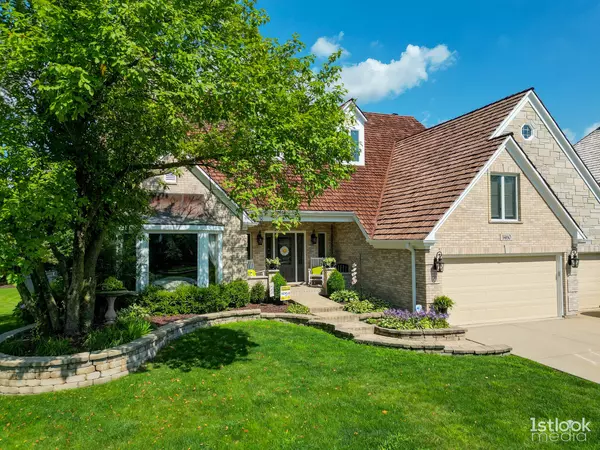For more information regarding the value of a property, please contact us for a free consultation.
Key Details
Sold Price $798,000
Property Type Single Family Home
Sub Type Detached Single
Listing Status Sold
Purchase Type For Sale
Square Footage 4,879 sqft
Price per Sqft $163
Subdivision White Eagle
MLS Listing ID 11613670
Sold Date 11/04/22
Style Traditional
Bedrooms 7
Full Baths 5
Year Built 1990
Annual Tax Amount $16,974
Tax Year 2021
Lot Size 0.301 Acres
Lot Dimensions 86X143X92X149
Property Description
Everyone under one roof for the holidays! Architecturally exciting, White Eagle executive home, with nearly 5,000 square feet of luxe living. Boasting seven bedrooms, and five baths. Exceptional curb appeal, brick and stone clad exterior with an aesthetically pleasing cedar shake roof. Paver brick walkway leads to the covered front porch, illuminated by estate coach lights. Nestled on a park like, fenced lot with an expansive newly stained deck, professionally landscaped and maintained yard shaded by mature trees. Now for the wow, a grand welcoming foyer, eyes drawn upward toward the second floor. Crown molding, wainscoting, hardwood floors, artisan millwork, paneled doors, canned lighting and multi level living define this home. An octagonal shaped stunning sunroom with a serene indoor, outdoor connection. Conveniently located off the well appointed gourmet kitchen and casual family room. A two-story formal living room with floor-to-ceiling brick fireplace leads down to the spacious formal dining room with brick accent wall and floor-to-ceiling windows. First floor private bedroom with a full bath, the perfect in-law/nanny arrangement. Ascend to the second level, two bedrooms sharing a jack and jill bath, and each has a whimsical loft. The fourth bedroom is expansive with the 2nd brick fireplace and roomy hall bath. The sizeable primary suite has a spa inspired bath, HIS and HERS closets, and an exercise room/nursery. The professionally finished lower level outfitted with rec room, two bedrooms, and a full bath. This home has so much storage space. Over 6500 square feet of finished living space. Walk, skip or run to the Blue Ribbon White Eagle Elementary, a District 204 school. Pool, clubhouse, tennis community with monitored and patrolled security. Home to the White Eagle Golf Club Exterior painted and some cedar replaced 2022, Shake roof sealed and maintained 2022, Interior painted 2022, Deck boards replaced and stained, Fence installed 2015, 2 HVAC systems 2008. DO NOT MISS THE 3D TOUR. THE PICTURES DON'T CAPTURE THE UNIQUENESS OF THIS HOME OR THE AMAZING FLOOR-PLAN. MULTI-LEVELS ARE AT THE CONCLUSION OF THE PHOTOS.
Location
State IL
County Du Page
Area Naperville
Rooms
Basement Full
Interior
Interior Features Vaulted/Cathedral Ceilings, Skylight(s), Bar-Wet, Hardwood Floors, First Floor Bedroom, In-Law Arrangement, First Floor Laundry, First Floor Full Bath, Walk-In Closet(s)
Heating Natural Gas, Zoned
Cooling Central Air, Zoned
Fireplaces Number 3
Fireplaces Type Gas Log, Gas Starter
Equipment Humidifier, Central Vacuum, TV-Cable, Security System, CO Detectors, Ceiling Fan(s), Fan-Whole House, Sump Pump, Sprinkler-Lawn, Radon Mitigation System
Fireplace Y
Appliance Range, Microwave, Dishwasher, Refrigerator, Bar Fridge, Washer, Dryer, Disposal, Wine Refrigerator
Laundry Gas Dryer Hookup
Exterior
Exterior Feature Deck, Patio, Porch
Garage Attached
Garage Spaces 3.0
Community Features Clubhouse, Park, Pool, Tennis Court(s), Curbs, Sidewalks, Street Lights, Street Paved
Waterfront false
Roof Type Shake
Building
Lot Description Landscaped
Sewer Public Sewer, Sewer-Storm
Water Public
New Construction false
Schools
Elementary Schools White Eagle Elementary School
Middle Schools Still Middle School
High Schools Waubonsie Valley High School
School District 204 , 204, 204
Others
HOA Fee Include None
Ownership Fee Simple w/ HO Assn.
Special Listing Condition None
Read Less Info
Want to know what your home might be worth? Contact us for a FREE valuation!

Our team is ready to help you sell your home for the highest possible price ASAP

© 2024 Listings courtesy of MRED as distributed by MLS GRID. All Rights Reserved.
Bought with Lori Johanneson • @properties Christie's International Real Estate
GET MORE INFORMATION




