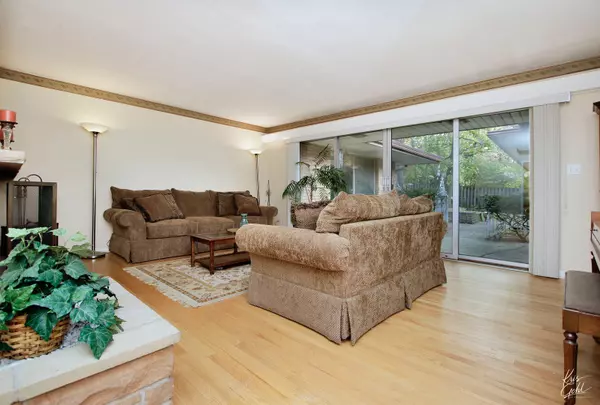For more information regarding the value of a property, please contact us for a free consultation.
Key Details
Sold Price $231,700
Property Type Single Family Home
Sub Type Detached Single
Listing Status Sold
Purchase Type For Sale
Square Footage 1,688 sqft
Price per Sqft $137
Subdivision Douglas Nursery
MLS Listing ID 11656238
Sold Date 11/18/22
Style Ranch
Bedrooms 3
Full Baths 2
Year Built 1957
Annual Tax Amount $5,052
Tax Year 2021
Lot Size 10,890 Sqft
Lot Dimensions 81.3 X 134 X 80.3 X 134
Property Description
Excellent opportunity to own this solid brick ranch on a pretty treed corner lot! This home shows well with its newer kitchen boasting an abundance of cabinets, 2 pantry closets, all appliances including a double oven, newer windows here, and a sunny separate eating area/dining space. The foyer is spacious and opens to a cozy living room w/a full wall wood-burning stone fireplace - a nice room! Wander down the hall to the 4 bedrooms, one of them is tandem and likely better used as an office, den, craft room - you decide. The master bedroom addition is a great bonus here plenty of closets and sliding doors to patio courtyard. Now check out that basement - it is HUGE and finished w/a large family room, a 2nd fireplace, a wet bar and 2nd full bath, all for a great set-up for entertaining! The laundry room is very spacious - loads of storage space in this home! There is an enclosed breezeway between the home and the attached 2 car garage, and from there you can wander out to the fully fenced, private back yard with courtyard patio, shed - nice! Roof is 5 yrs new, was a tear-off, central air 3 yrs new, boiler 7 yrs new, hot water heater 2 yrs new (all ages approximate and per seller). A well taken care of home - See it soon!!
Location
State IL
County Lake
Area Park City / Waukegan
Rooms
Basement Partial
Interior
Interior Features Bar-Wet, Hardwood Floors, First Floor Bedroom, First Floor Full Bath, Built-in Features
Heating Natural Gas, Radiant
Cooling Central Air
Fireplaces Number 2
Fireplaces Type Wood Burning
Equipment Ceiling Fan(s)
Fireplace Y
Appliance Double Oven, Microwave, Dishwasher, Refrigerator, Bar Fridge, Freezer, Washer, Dryer, Disposal, Cooktop, Range Hood
Laundry In Unit, Laundry Chute, Sink
Exterior
Exterior Feature Patio
Garage Attached
Garage Spaces 2.0
Waterfront false
Roof Type Asphalt
Building
Lot Description Corner Lot, Fenced Yard, Mature Trees
Sewer Public Sewer
Water Public
New Construction false
Schools
Elementary Schools Whittier Early Childhood Ctr
Middle Schools Robert E Abbott Middle School
High Schools Waukegan High School
School District 60 , 60, 60
Others
HOA Fee Include None
Ownership Fee Simple
Special Listing Condition None
Read Less Info
Want to know what your home might be worth? Contact us for a FREE valuation!

Our team is ready to help you sell your home for the highest possible price ASAP

© 2024 Listings courtesy of MRED as distributed by MLS GRID. All Rights Reserved.
Bought with Dawn Bremer • Keller Williams Success Realty
GET MORE INFORMATION




