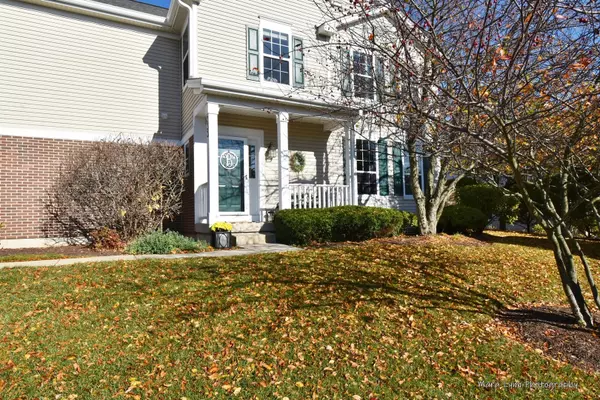For more information regarding the value of a property, please contact us for a free consultation.
Key Details
Sold Price $331,000
Property Type Townhouse
Sub Type Townhouse-2 Story
Listing Status Sold
Purchase Type For Sale
Square Footage 1,690 sqft
Price per Sqft $195
Subdivision Fisher Farms
MLS Listing ID 11667522
Sold Date 11/23/22
Bedrooms 3
Full Baths 2
Half Baths 1
HOA Fees $295/mo
Year Built 2002
Annual Tax Amount $7,789
Tax Year 2021
Lot Dimensions 5524
Property Description
PREMIUM END UNIT TOWNHOME with inviting porch - A sweet updated unit, light and airy with sun filled windows throughout. NEW ROOF, GUTTERS & DOWNSPOUTS 2022. Spacious living room with gas fireplace. Beautifully appointed kitchen with NEW stainless steel appliances 2021, NEW tile backsplash 2022, maple cabinets, counter depth bar seating, undercabinet lighting, and closet pantry. Dining area with sliders leading to private patio for al fresco entertaining. Completing main floor is powder room and laundry. As you enter the cozy second floor you'll notice the perfectly sized loft for an office or reading nook. Master bedroom has vaulted ceiling, walk-in closet, and en-suite bath with dual sink vanity, separate shower and soaking tub. Great basement with BRAND NEW NOV. 2022 - BARELY WALKED ON ATTRACTIVE LUXURY VINYL PLANK FLOORING in family room, wet bar, and plenty of room for crafts, exercise, and storage. Freshly painted, NEW wired carbon/smoke detectors and newer lighting throughout. Close to parks, walking trails, shopping, and train.
Location
State IL
County Kane
Area Geneva
Rooms
Basement Full
Interior
Interior Features Vaulted/Cathedral Ceilings, First Floor Laundry, Walk-In Closet(s)
Heating Natural Gas, Forced Air
Cooling Central Air
Fireplaces Number 1
Fireplaces Type Gas Log, Gas Starter
Equipment Water-Softener Owned, TV-Cable, CO Detectors, Sump Pump
Fireplace Y
Appliance Range, Microwave, Dishwasher, Refrigerator, Disposal, Stainless Steel Appliance(s)
Laundry Laundry Closet
Exterior
Exterior Feature Patio, Porch, Storms/Screens, End Unit
Garage Attached
Garage Spaces 2.0
Amenities Available Park
Waterfront false
Roof Type Asphalt
Building
Lot Description Common Grounds
Story 2
Sewer Public Sewer
Water Public
New Construction false
Schools
School District 304 , 304, 304
Others
HOA Fee Include Lawn Care, Snow Removal
Ownership Fee Simple w/ HO Assn.
Special Listing Condition None
Pets Description Cats OK, Dogs OK
Read Less Info
Want to know what your home might be worth? Contact us for a FREE valuation!

Our team is ready to help you sell your home for the highest possible price ASAP

© 2024 Listings courtesy of MRED as distributed by MLS GRID. All Rights Reserved.
Bought with Emma Kleker • @properties Christie's International Real Estate
GET MORE INFORMATION




