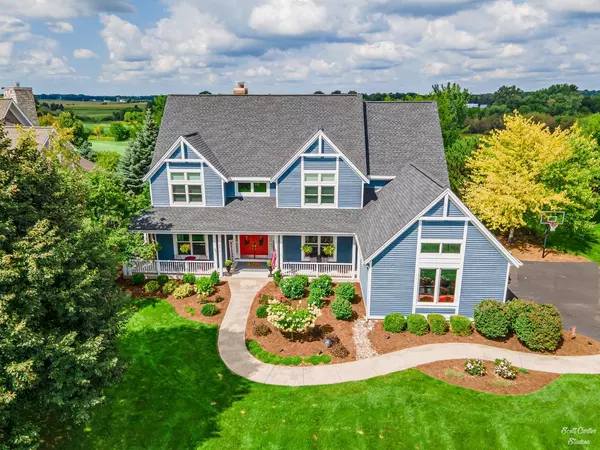For more information regarding the value of a property, please contact us for a free consultation.
Key Details
Sold Price $625,000
Property Type Single Family Home
Sub Type Detached Single
Listing Status Sold
Purchase Type For Sale
Square Footage 3,174 sqft
Price per Sqft $196
Subdivision Turnberry
MLS Listing ID 11624892
Sold Date 11/30/22
Bedrooms 4
Full Baths 4
Half Baths 1
Year Built 1998
Annual Tax Amount $11,503
Tax Year 2021
Lot Size 0.500 Acres
Lot Dimensions 88 X 235 X 132 X 229
Property Description
Million dollar views from this impeccable custom home, situated on the 3rd fairway of Redtail Golf Course. Imagine crisp fall evenings on the large deck with brand new pergola, the stone patio with fire pit, or the charming screened gazebo - who needs a vacation when you can experience this type of outdoor living? Step inside, and you'll feel the quality of this home immediately. Clean, stylish and totally move-in ready. Updated kitchen with custom cabinets, breakfast peninsula, professional stainless appliances & butler's pantry w/wine fridge. The family room with soaring brick fireplace and massive wall of windows brings nature inside. First floor den has french doors and double-sided fireplace to the family room. Gorgeous hardwood floors on main level have recently been refinished. Head upstairs on either of the dual staircases, and you'll find an expansive catwalk landing, four generously sized bedrooms, two of which are ensuite, and two sharing a Jack 'n Jill bathroom. The finished English Basement offers lots of natural light, large storage areas, a full bathroom, and kitchenette. A few of the important recent updates to note: roof '14, zoned furnaces '16, zoned A/C's '16, water heater '16, Andersen windows on main level '14 -'21, Andersen French door '11, all fresh interior paint '20, garage door openers '18, gazebo re-screened '22, carpet professionally steam cleaned Sept. '22. Visit this home with total confidence - no surprises here, it TRULY is as nice as the photos! Outstanding schools.
Location
State IL
County Mc Henry
Area Crystal Lake / Lakewood / Prairie Grove
Rooms
Basement Partial
Interior
Interior Features Vaulted/Cathedral Ceilings, Hardwood Floors
Heating Natural Gas, Forced Air, Zoned
Cooling Central Air, Zoned
Fireplaces Number 1
Fireplaces Type Double Sided, Gas Log, Gas Starter
Equipment Humidifier, Water-Softener Owned
Fireplace Y
Appliance Double Oven, Microwave, Dishwasher, Refrigerator, Disposal, Stainless Steel Appliance(s), Wine Refrigerator
Exterior
Exterior Feature Deck, Patio, Screened Deck, Fire Pit, Invisible Fence
Garage Attached
Garage Spaces 3.0
Community Features Street Lights, Street Paved
Roof Type Asphalt
Building
Lot Description Golf Course Lot
Sewer Public Sewer
Water Public
New Construction false
Schools
Elementary Schools West Elementary School
Middle Schools Richard F Bernotas Middle School
High Schools Crystal Lake Central High School
School District 47 , 47, 155
Others
HOA Fee Include None
Ownership Fee Simple
Special Listing Condition None
Read Less Info
Want to know what your home might be worth? Contact us for a FREE valuation!

Our team is ready to help you sell your home for the highest possible price ASAP

© 2024 Listings courtesy of MRED as distributed by MLS GRID. All Rights Reserved.
Bought with Suzanne Pesce • @properties Christie's International Real Estate
GET MORE INFORMATION




