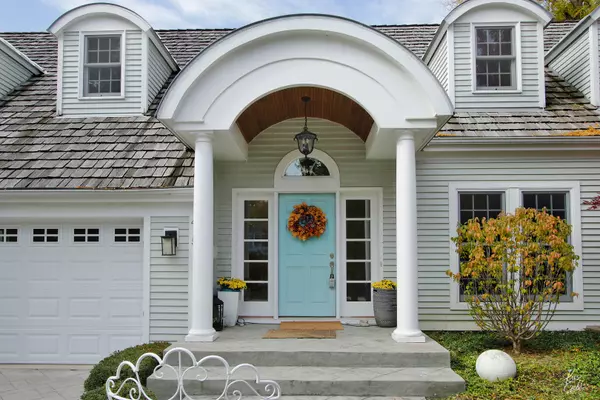For more information regarding the value of a property, please contact us for a free consultation.
Key Details
Sold Price $700,000
Property Type Single Family Home
Sub Type Detached Single
Listing Status Sold
Purchase Type For Sale
Square Footage 2,068 sqft
Price per Sqft $338
Subdivision Copeland Manor
MLS Listing ID 11648018
Sold Date 01/03/23
Bedrooms 4
Full Baths 3
Year Built 2012
Annual Tax Amount $17,035
Tax Year 2021
Lot Size 8,250 Sqft
Lot Dimensions 68 X 121
Property Description
Here's your chance to own a truly unique home in the heart of Libertyville! Custom built in 2012. Not your typical, boring floor plan! Over 4,000 sqft of finished living space WITH the potential of adding another staircase and build 2 additional bedrooms and bathrooms upstairs to make this a 6 bedroom, 4 bathroom home! The main level boasts a stunning foyer and hallway, living room with fireplace, dining room with vaulted ceilings and a 2-story great room with gourmet kitchen, complete with high-end appliances, another fireplace and beautiful views of the oasis that is the backyard. Two bedrooms, including the primary suite with a luxury marble bath and large walk-in closet, and a bathroom and laundry room completes the main level. The yard is professionally landscaped, fully fenced in and has a sprinkler system installed. Moving to the lower level you will find a large family room (currently art studio) with a wet bar, another 2 bedrooms, 1 full bathroom, a media room, an office space and so much storage! Architecturally stunning features throughout the home. Must see in person to appreciate. Live right downtown Libertyville in close proximity to schools, shops and restaurants while having easy access to I-94 and Metra. Award-winning schools. Seller is offering a $10k closing credit to buy down interest rate.
Location
State IL
County Lake
Area Green Oaks / Libertyville
Rooms
Basement Full
Interior
Interior Features Vaulted/Cathedral Ceilings, Bar-Wet, Hardwood Floors, First Floor Bedroom, First Floor Laundry, First Floor Full Bath, Built-in Features, Walk-In Closet(s), Bookcases, Ceiling - 9 Foot, Ceilings - 9 Foot
Heating Natural Gas, Forced Air
Cooling Central Air
Fireplaces Number 2
Fireplaces Type Gas Log
Fireplace Y
Laundry Gas Dryer Hookup, In Unit, Laundry Closet
Exterior
Exterior Feature Patio, Porch, Stamped Concrete Patio, Storms/Screens
Garage Attached
Garage Spaces 2.0
Community Features Curbs, Street Lights, Street Paved
Waterfront false
Roof Type Shake
Building
Lot Description Fenced Yard, Landscaped
Sewer Public Sewer
Water Lake Michigan
New Construction false
Schools
School District 70 , 70, 128
Others
HOA Fee Include None
Ownership Fee Simple
Special Listing Condition None
Read Less Info
Want to know what your home might be worth? Contact us for a FREE valuation!

Our team is ready to help you sell your home for the highest possible price ASAP

© 2024 Listings courtesy of MRED as distributed by MLS GRID. All Rights Reserved.
Bought with Molly Cox • 33 Realty
GET MORE INFORMATION




