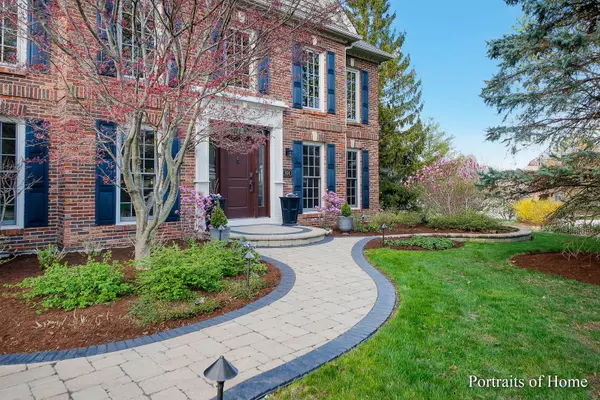For more information regarding the value of a property, please contact us for a free consultation.
Key Details
Sold Price $665,000
Property Type Single Family Home
Sub Type Detached Single
Listing Status Sold
Purchase Type For Sale
Square Footage 2,869 sqft
Price per Sqft $231
Subdivision Maryknoll
MLS Listing ID 11702897
Sold Date 02/01/23
Style Traditional
Bedrooms 4
Full Baths 3
Half Baths 1
HOA Fees $61/ann
Year Built 1987
Annual Tax Amount $15,632
Tax Year 2021
Lot Size 0.263 Acres
Lot Dimensions 105X153X17X153
Property Description
Maryknoll Estates at its finest! Meticulously maintained brick and cedar 4/5 bedroom, 3.1 bath home located on tranquil cul-de-sac. Elegant curb appeal with custom paver brick walkway. First floor features hardwood flooring throughout, large formal dining room, inviting living room with built-in wet bar area, gourmet eat-in kitchen with newly refinished dual raised panel cherry cabinets, island, granite counters & back splash, top-line appliances and large table space with French doors to deck. The family room is open to the kitchen and features a volume ceiling, grand brick fire place with built-in book shelves and French doors to deck. 1st floor also includes office/bedroom, powder room and laundry/mudroom. Second floor features Primary suite with hardwood floors, remodeled spa bath (2018) with double bowl vanity, lux soaking tub, separate shower and walk-in closet. 3 additional bedrooms - 2 with large walk-in closets, hall bath with double vanity. The immaculate, finished basement includes large rec room - space for pool table/game room, TV area and exercise room or additional office with adjacent full bath. Exterior features: large grass area, professionally designed perennial gardens w/sprinkler system + lighting + no maintenance entertaining deck (2012). Deck has integrated planters perfect for herbs, veggies and flowers. 2 car attached garage and concrete driveway. Pella windows (2013) roof (2018). See additional information for all updates. Step out to Maryknoll walking path, Holes and Knolls Miniature Golf, platform tennis with clubhouse, Health Track Sports Wellness and more. Village Links Golf Course w/Reserve 22 nearby. Easy access to Metra train station, highways. Award winning Parkview Elementary, Glencrest Middle School and Glenbard South High School.
Location
State IL
County Du Page
Area Glen Ellyn
Rooms
Basement Full
Interior
Interior Features Vaulted/Cathedral Ceilings, Bar-Wet, Hardwood Floors, First Floor Bedroom, First Floor Laundry, Built-in Features, Walk-In Closet(s)
Heating Natural Gas, Forced Air
Cooling Central Air
Fireplaces Number 1
Fireplaces Type Gas Log
Equipment Humidifier, Central Vacuum, TV-Cable, CO Detectors, Ceiling Fan(s), Sump Pump, Sprinkler-Lawn
Fireplace Y
Appliance Microwave, Dishwasher, Refrigerator, Washer, Dryer, Disposal, Stainless Steel Appliance(s), Cooktop, Built-In Oven
Laundry Gas Dryer Hookup, Sink
Exterior
Exterior Feature Deck
Garage Attached
Garage Spaces 2.0
Community Features Park, Lake, Curbs, Street Lights, Street Paved
Roof Type Asphalt
Building
Lot Description Cul-De-Sac, Landscaped, Mature Trees
Sewer Sewer-Storm
Water Lake Michigan
New Construction false
Schools
Elementary Schools Park View Elementary School
Middle Schools Glen Crest Middle School
High Schools Glenbard South High School
School District 89 , 89, 87
Others
HOA Fee Include Other
Ownership Fee Simple w/ HO Assn.
Special Listing Condition None
Read Less Info
Want to know what your home might be worth? Contact us for a FREE valuation!

Our team is ready to help you sell your home for the highest possible price ASAP

© 2024 Listings courtesy of MRED as distributed by MLS GRID. All Rights Reserved.
Bought with Cynthia Stolfe • Redfin Corporation
GET MORE INFORMATION




