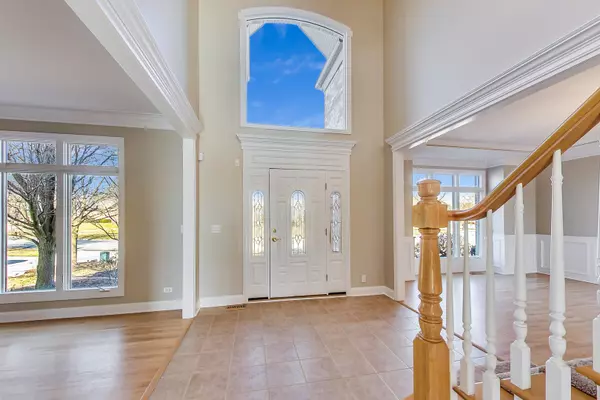For more information regarding the value of a property, please contact us for a free consultation.
Key Details
Sold Price $700,000
Property Type Single Family Home
Sub Type Detached Single
Listing Status Sold
Purchase Type For Sale
Square Footage 4,200 sqft
Price per Sqft $166
Subdivision Tanglewood
MLS Listing ID 11705327
Sold Date 04/05/23
Bedrooms 4
Full Baths 5
HOA Fees $166/qua
Year Built 2001
Annual Tax Amount $17,384
Tax Year 2021
Lot Size 0.358 Acres
Lot Dimensions 89X143X127X139
Property Description
Gorgeous home in coveted Tanglewood Hills priced below recent appraisal for value. Enter the impressive 2 story foyer and feel at home. Living Room w/hardwood flooring and cove molding, separate dining room w/hardwood, cove molding & detailed wainscoting. Enameled woodwork throughout home. First floor office/5th bedroom and full bath. Expansive 2 story family room with brick fireplace plus wonderful windows beautiful views. Fantastic Kitchen for entertaining with custom Birch cabinetry by Brakur, huge two-tier center island, granite counters, SS GE French door Refrigerator, 5 burner Profile range, 2 GE built in ovens, SS Fisher/Prykel dishwasher, double bowl sink with disposal. Lovely Sunroom off Kitchen overlooking private backyard and pool. Inviting Master Bedroom w/oversized tray ceiling, fireplace, large walk-in closet w/organizers, Master bath with Oasis whirlpool tub, oversized tiled walk-in shower w/rain fixture plus water closet. Second bdrm has private full bath and walk in closet. Third and Fourth Bdrms share a Jack & Jill bath. All three have tray ceilings. Full finished walk out lower level with 9' ceilings, fireplace, wet bar, exercise room and full bath. 2 large storage areas. Zoned heating and cooling, 2 40-gallon piggy backed hot watter heaters, osmosis water filtration system, battery backup sump. 3 car garage, sprinkler system. Professionally landscaped yard with Delgard Premier fencing. Roof replaced 2018. Get ready for some summertime fun with your built-in pool featuring newer liner and heater.
Location
State IL
County Kane
Area Batavia
Rooms
Basement Full, Walkout
Interior
Interior Features Vaulted/Cathedral Ceilings, Bar-Wet, Hardwood Floors, First Floor Laundry, First Floor Full Bath, Walk-In Closet(s), Ceilings - 9 Foot, Some Wood Floors, Granite Counters, Separate Dining Room
Heating Natural Gas, Forced Air, Zoned
Cooling Central Air
Fireplaces Number 3
Fireplace Y
Appliance Range, Dishwasher, Refrigerator
Exterior
Exterior Feature Deck, Patio, In Ground Pool
Garage Attached
Garage Spaces 3.0
Community Features Clubhouse, Park, Pool
Waterfront false
Building
Lot Description Fenced Yard, Landscaped
Sewer Public Sewer
Water Public
New Construction false
Schools
Elementary Schools Grace Mcwayne Elementary School
High Schools Batavia Sr High School
School District 101 , 101, 101
Others
HOA Fee Include None
Ownership Fee Simple
Special Listing Condition None
Read Less Info
Want to know what your home might be worth? Contact us for a FREE valuation!

Our team is ready to help you sell your home for the highest possible price ASAP

© 2024 Listings courtesy of MRED as distributed by MLS GRID. All Rights Reserved.
Bought with Kyle Evans • Compass
GET MORE INFORMATION




