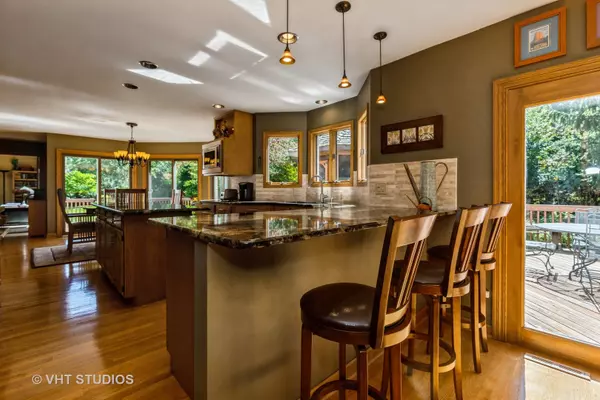For more information regarding the value of a property, please contact us for a free consultation.
Key Details
Sold Price $585,000
Property Type Single Family Home
Sub Type Detached Single
Listing Status Sold
Purchase Type For Sale
Square Footage 3,635 sqft
Price per Sqft $160
Subdivision Arbor Vista
MLS Listing ID 11708383
Sold Date 04/17/23
Style Traditional
Bedrooms 4
Full Baths 4
Half Baths 1
Year Built 1987
Annual Tax Amount $14,130
Tax Year 2021
Lot Size 1.050 Acres
Lot Dimensions 310X160X310X116
Property Description
Solid 2 Story ALL Brick home with 4 bedrooms (one on 1st floor) all with ensuite bathrooms!! Located in desirable ARBOR VISTA neighborhood conveniently located for tollway access, unincorporated for lower taxes, all with one acre lots. Not your cookie cutter subdivision. Remodeled OPEN kitchen with granite countertops and upgraded stainless steel appliances. The OPEN layout kitchen has a large "Eat-in" space - GREAT for those large family gatherings and it flows right into the family room with a gas assist wood burning fireplace, granite topped wet bar with a copper sink - sharp! The 1st floor also has a formal living room, dining room & half bath PLUS another ensuite bedroom for those special living arrangements. Upstairs are three bedrooms all with ensuite full baths. The large primary bedroom features a fireplace, walk-in closet, dressing area and luxurious jacuzzi tub and separate shower. The 2000 plus square foot basement is unfinished - clean and dry. This home also has a full three car garage plus. Outside, the home features an oversized deck running almost the length of the home PLUS a 16x16x16x16x16x16 screen enclosed, well lit, inviting gazebo for bug free exterior living. The stone patio has a firepit for those cool evening gatherings. The home has dual heating and cooling zones, dual H2O heaters, Central Vacuum, and so much more. The yard has plantings, mature trees and affords significant privacy. Don't miss this exception home today!!
Location
State IL
County Lake
Area Gages Lake / Grayslake / Hainesville / Third Lake / Wildwood
Rooms
Basement Full
Interior
Interior Features Hardwood Floors, First Floor Bedroom, First Floor Full Bath, Walk-In Closet(s), Some Carpeting, Some Wood Floors, Granite Counters, Separate Dining Room
Heating Natural Gas
Cooling Central Air
Fireplaces Number 2
Fireplaces Type Wood Burning, Gas Starter
Equipment Humidifier, Central Vacuum, Ceiling Fan(s), Sump Pump, Radon Mitigation System, Multiple Water Heaters, Security Cameras, Water Heater-Gas
Fireplace Y
Appliance Range, Microwave, Dishwasher, High End Refrigerator, Washer, Dryer, Disposal, Stainless Steel Appliance(s), Range Hood
Laundry Gas Dryer Hookup
Exterior
Exterior Feature Balcony, Deck, Other
Garage Attached
Garage Spaces 3.5
Community Features Street Paved
Roof Type Shake
Building
Lot Description Corner Lot, Landscaped, Mature Trees
Sewer Public Sewer, Sewer-Storm
Water Lake Michigan, Public
New Construction false
Schools
Elementary Schools Woodland Elementary School
Middle Schools Woodland Jr High School
High Schools Warren Township High School
School District 50 , 50, 121
Others
HOA Fee Include Other
Ownership Fee Simple
Special Listing Condition None
Read Less Info
Want to know what your home might be worth? Contact us for a FREE valuation!

Our team is ready to help you sell your home for the highest possible price ASAP

© 2024 Listings courtesy of MRED as distributed by MLS GRID. All Rights Reserved.
Bought with Julianne Spilotro • Coldwell Banker Realty
GET MORE INFORMATION




