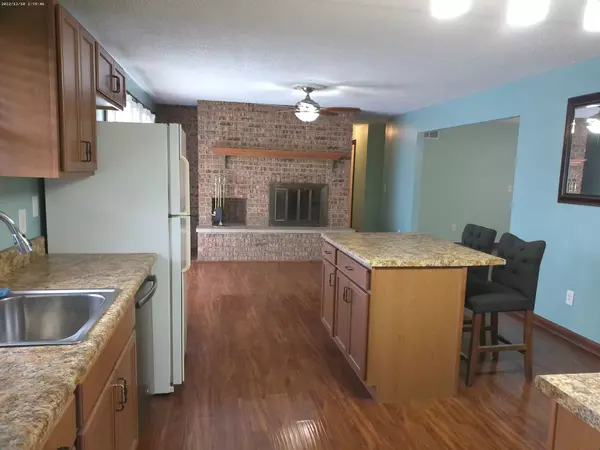For more information regarding the value of a property, please contact us for a free consultation.
Key Details
Sold Price $195,000
Property Type Single Family Home
Sub Type Detached Single
Listing Status Sold
Purchase Type For Sale
Square Footage 1,680 sqft
Price per Sqft $116
MLS Listing ID 11748160
Sold Date 05/01/23
Style Ranch
Bedrooms 3
Full Baths 2
Year Built 1976
Annual Tax Amount $4,547
Tax Year 2021
Lot Dimensions 100 X 100
Property Description
Welcome home to this beautifully built 3 bed 2 bath brick ranch! Coming in at just under 1,700 square feet on a corner lot with a heated oversized 2 car garage. Walking in the front door to your left your greeted by a (29 x 13) living room with hardwood floors throughout. The open floor plan allows you to entertain in the (14 x 13) kitchen and (9 x 13) dining room combo while also overlooking the living room. The kitchen offers a lovely island, lots of cabinet space, a double closet pantry and the warmth of a wood burning fireplace. It also provides for access to the (32 x 15) deck through the sliding glass doors. Off of the kitchen you'll find the laundry area and the second bathroom with a stand-up shower. The (14 x 11) master bedroom offers a shared master bathroom with a double sink and large (6 x 11) walk-in closet. Bedrooms 2 and 3 come in at (12 x 13) and (11 x 9) with ample closet space and wooden blinds throughout. You also have multiple linen / coat closets along with a furnace / storage room. Crawl space access is in the master bedroom closet. All appliances stay - All measurements approximate.
Location
State IL
County La Salle
Area Marseilles
Rooms
Basement None
Interior
Interior Features Hardwood Floors, First Floor Bedroom, First Floor Laundry, First Floor Full Bath, Walk-In Closet(s), Open Floorplan, Pantry
Heating Natural Gas, Forced Air
Cooling Central Air
Fireplaces Number 1
Fireplaces Type Wood Burning
Fireplace Y
Appliance Range, Microwave, Dishwasher, Refrigerator, Washer, Dryer
Exterior
Garage Attached
Garage Spaces 2.0
Waterfront false
Building
Sewer Public Sewer
Water Public
New Construction false
Schools
High Schools Ottawa Township High School
School District 150 , 150, 140
Others
HOA Fee Include None
Ownership Fee Simple
Special Listing Condition None
Read Less Info
Want to know what your home might be worth? Contact us for a FREE valuation!

Our team is ready to help you sell your home for the highest possible price ASAP

© 2024 Listings courtesy of MRED as distributed by MLS GRID. All Rights Reserved.
Bought with Donna Nelson • Goggin Real Estate LLC
GET MORE INFORMATION




