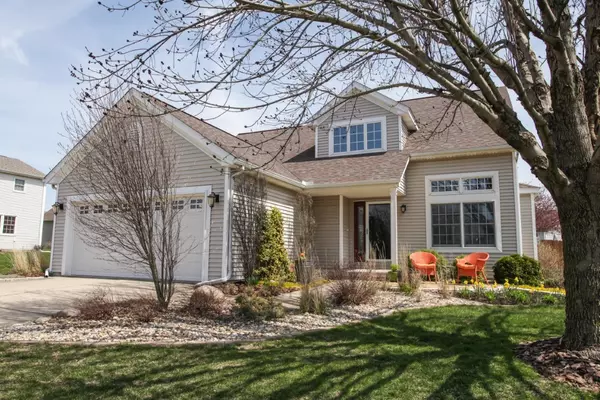For more information regarding the value of a property, please contact us for a free consultation.
Key Details
Sold Price $345,000
Property Type Single Family Home
Sub Type Detached Single
Listing Status Sold
Purchase Type For Sale
Square Footage 3,390 sqft
Price per Sqft $101
Subdivision Pheasant Ridge
MLS Listing ID 11757366
Sold Date 06/01/23
Style Traditional
Bedrooms 4
Full Baths 3
Half Baths 1
HOA Fees $3/ann
Year Built 2000
Annual Tax Amount $6,185
Tax Year 2021
Lot Size 9,857 Sqft
Lot Dimensions 78X99
Property Description
Perfect location with amenities! Well maintained home with four bedrooms, 3.5 baths, gas fireplace, first-floor primary with ensuite bathroom and walk-in closet. Kitchen features newer stainless steel appliances, granite countertops, under-cabinet lighting, touch-activated faucet, eat-in kitchen plus a dining room. Open the sliding doors to the deck for ample eating and entertaining space in a fenced back yard that includes perennials, a butterfly garden, and flowering trees that will delight you year round. Second floor features two bedrooms, full bath, and a loft family room. First floor laundry. Fully finished basement features second primary suite bedroom with attached full bath and a large family room with bar and wine fridge. New (2023) high-efficiency furnace and air conditioner. Enjoy spectacular sunsets on a custom front-yard patio on a quiet cul-de-sac. Professionally landscaped property offers great curb appeal. Attached two car garage. Roof age believed to be (2014). Custom shed. Water powered backup sump pump. All appliances remain. New Fence (2020). New front gutters and garage door trim (2021). Do not miss out on this one! All info deemed accurate but not warranted
Location
State IL
County Mc Lean
Area Normal
Rooms
Basement Full
Interior
Interior Features Vaulted/Cathedral Ceilings, Bar-Dry, Hardwood Floors, First Floor Bedroom, First Floor Laundry, First Floor Full Bath, Walk-In Closet(s), Granite Counters
Heating Natural Gas, Forced Air
Cooling Central Air
Fireplaces Number 1
Fireplaces Type Gas Log
Fireplace Y
Appliance Range, Microwave, Dishwasher, Refrigerator, Washer, Dryer
Laundry Gas Dryer Hookup, Electric Dryer Hookup
Exterior
Exterior Feature Deck, Patio
Garage Attached
Garage Spaces 2.0
Waterfront false
Building
Lot Description Cul-De-Sac, Fenced Yard
Sewer Public Sewer
Water Public
New Construction false
Schools
Elementary Schools Prairieland Elementary
Middle Schools Parkside Elementary
High Schools Normal Community West High Schoo
School District 5 , 5, 5
Others
HOA Fee Include None
Ownership Fee Simple
Special Listing Condition Corporate Relo
Read Less Info
Want to know what your home might be worth? Contact us for a FREE valuation!

Our team is ready to help you sell your home for the highest possible price ASAP

© 2024 Listings courtesy of MRED as distributed by MLS GRID. All Rights Reserved.
Bought with Leah Bond • Coldwell Banker Real Estate Group
GET MORE INFORMATION


