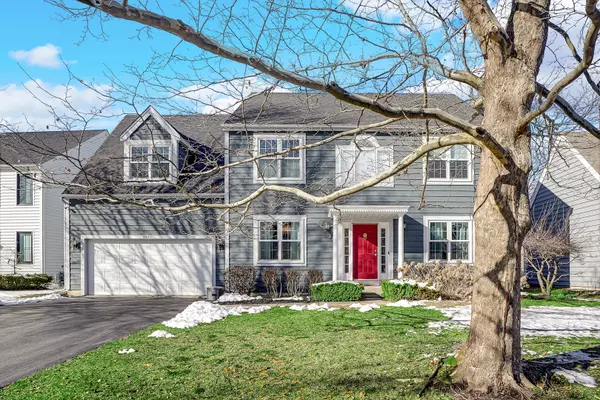For more information regarding the value of a property, please contact us for a free consultation.
Key Details
Sold Price $435,000
Property Type Single Family Home
Sub Type Detached Single
Listing Status Sold
Purchase Type For Sale
Subdivision Washington Village
MLS Listing ID 11743482
Sold Date 06/02/23
Style Traditional
Bedrooms 4
Full Baths 2
Half Baths 1
Year Built 1998
Annual Tax Amount $12,023
Tax Year 2022
Lot Size 8,712 Sqft
Lot Dimensions 70.89X130.57X66.04X130.58
Property Description
Welcome to The Small Cozy Neighborhood of Washington Village! Landmark Homes Construction. Hardwood Floors Throughout Entire First Floor. Custom Crown Moldings. Family Room with Modern White Wood Burning Fireplace. Recessed Lighting in Family Room & Kitchen. Large Open Kitchen with Stainless Steel Appliances, Fridge with Alta Water Filter System, Two Island's with Extra Storage, Oversized Breakfast Bar, Large Pantry with Sliding Doors, Breakfast Nook that Overlooks a Bright Bay Window. Elegant Dining Room with Custom Built in Cabinets. Laundry Room with Utility Sink. Private Upstairs Office with Hardwood Flooring and French Doors. Spacious Master Bedroom with Separate Tub and Shower. Large Walk-In Master Closet. Bonus Room for Extra Bedroom / Playroom or Theater Room - Pre-cabled for 7.1 Surround Sound. Network and TV Coax in every room. Anderson Windows installed 2020 & 2021. Exclusive Light Fixtures Replaced Throughout. Strip Mall at Entrance of Neighborhood, Community College Across the Street, Expressway Close By, Biking Distance to Downtown Grayslake, Sidewalks Connect to Rollins Savanna Forest Preserve with Multiple Trails, Directly Nearby Neighborhood Park/Basketball Court. Exterior Honeywell Solar Programmable Timer. Fully Fenced Backyard with Play Set and Outdoor Brick Patio. 4 Zone Night Color Vision 4K Security Cameras. Minto Condition. Perfect Place to Call Home! HIGHEST AND BEST BY 7PM 3/26/23.
Location
State IL
County Lake
Area Gages Lake / Grayslake / Hainesville / Third Lake / Wildwood
Rooms
Basement Full
Interior
Interior Features Hardwood Floors, First Floor Laundry, Walk-In Closet(s), Ceilings - 9 Foot, Open Floorplan, Granite Counters, Separate Dining Room, Pantry
Heating Natural Gas, Forced Air
Cooling Central Air
Fireplaces Number 1
Fireplaces Type Wood Burning
Equipment TV-Cable, CO Detectors, Sump Pump, Radon Mitigation System, Security Cameras, Water Heater-Gas
Fireplace Y
Appliance Double Oven, Range, Microwave, Dishwasher, Refrigerator, Washer, Dryer, Disposal, Stainless Steel Appliance(s)
Laundry Gas Dryer Hookup, Sink
Exterior
Exterior Feature Patio, Storms/Screens
Garage Attached
Garage Spaces 2.0
Community Features Park, Lake, Curbs, Sidewalks, Street Lights, Street Paved
Roof Type Asphalt
Building
Lot Description Fenced Yard, Sidewalks, Streetlights
Sewer Public Sewer
Water Public
New Construction false
Schools
High Schools Grayslake North High School
School District 46 , 46, 127
Others
HOA Fee Include None
Ownership Fee Simple
Special Listing Condition List Broker Must Accompany
Read Less Info
Want to know what your home might be worth? Contact us for a FREE valuation!

Our team is ready to help you sell your home for the highest possible price ASAP

© 2024 Listings courtesy of MRED as distributed by MLS GRID. All Rights Reserved.
Bought with Zach Kogut • Compass
GET MORE INFORMATION




