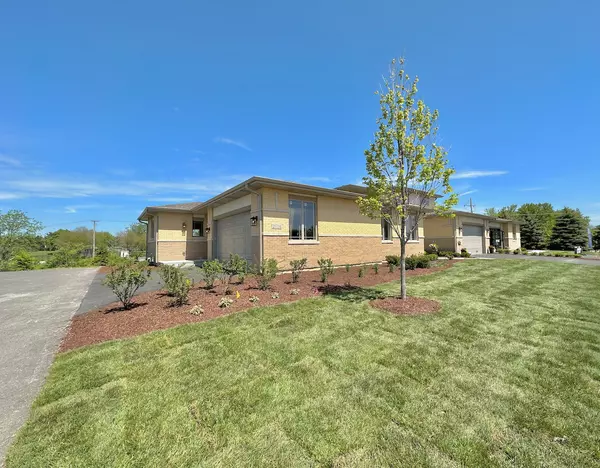For more information regarding the value of a property, please contact us for a free consultation.
Key Details
Sold Price $519,000
Property Type Townhouse
Sub Type Townhouse-Ranch
Listing Status Sold
Purchase Type For Sale
Square Footage 2,000 sqft
Price per Sqft $259
Subdivision Prairie Creek Townhomes
MLS Listing ID 11784458
Sold Date 06/08/23
Bedrooms 2
Full Baths 2
HOA Fees $250/mo
Rental Info Yes
Year Built 2023
Tax Year 2022
Lot Dimensions 4002
Property Description
END UNIT RANCH TOWNHOME! NEW & READY FOR IMMEDIATE OCCUPANCY! Amazing Frank Lloyd Wright inspired NEW CONSTRUCTION opportunity in Frankfort's gorgeous Prairie Creek Neighborhood! Gorgeous 2 bedroom, 2 full bathroom TRUE RANCH END-UNIT W Full walk-out basement, 2 car attached garage, COVERED main floor deck overlooking stunning creek views & Basement patio! This spacious townhome features extravagant main floor living, Amazing chefs kitchen W custom white cabinetry, quartz countertops, island W breakfast bar & stainless steel appliances, Large family room W sprawling ceiling heights, large windows for plenty of natural lighting & sliding glass door access to private COVERED COMPOSITE DECK, Nicely sized master bedroom W walk-in closet, Ensuite master bathroom W double bowl sink & custom walk-in shower, Second bedroom & guest bathroom conveniently separated to the other side of the home, Full WALK-OUT BASEMENT, Private side driveway & Private Front doorway access! All located on a culdesac lot W gorgeous creek views! Prairie Creek is surrounded by lush landscape, Creeks, Ponds & Walking paths! Sitting in an amazing location minutes to Downtown Frankfort, Shopping, Dining, Interstate & award winning Lincoln-Way High School! Come see today!
Location
State IL
County Will
Area Frankfort
Rooms
Basement Full, Walkout
Interior
Interior Features Vaulted/Cathedral Ceilings, Bar-Dry, First Floor Bedroom, First Floor Laundry, First Floor Full Bath, Laundry Hook-Up in Unit, Storage, Walk-In Closet(s), Open Floorplan, Special Millwork, Granite Counters
Heating Natural Gas, Forced Air
Cooling Central Air
Equipment TV-Cable, CO Detectors, Sump Pump
Fireplace N
Appliance Range, Microwave, Dishwasher, Refrigerator, Washer, Dryer, Disposal, Stainless Steel Appliance(s)
Laundry Gas Dryer Hookup, In Unit
Exterior
Exterior Feature Deck, Porch, Storms/Screens, End Unit, Cable Access
Garage Attached
Garage Spaces 2.0
Amenities Available Bike Room/Bike Trails
Waterfront true
Roof Type Asphalt
Building
Lot Description Cul-De-Sac, Nature Preserve Adjacent, Landscaped, Water View, Creek, Sidewalks, Streetlights
Story 1
Foundation No
Sewer Public Sewer
Water Public
New Construction true
Schools
High Schools Lincoln-Way East High School
School District 161 , 161, 210
Others
HOA Fee Include Exterior Maintenance, Lawn Care, Snow Removal
Ownership Fee Simple w/ HO Assn.
Special Listing Condition None
Pets Description Cats OK, Dogs OK, Number Limit
Read Less Info
Want to know what your home might be worth? Contact us for a FREE valuation!

Our team is ready to help you sell your home for the highest possible price ASAP

© 2024 Listings courtesy of MRED as distributed by MLS GRID. All Rights Reserved.
Bought with Raymond Morandi • Morandi Properties, Inc
GET MORE INFORMATION




