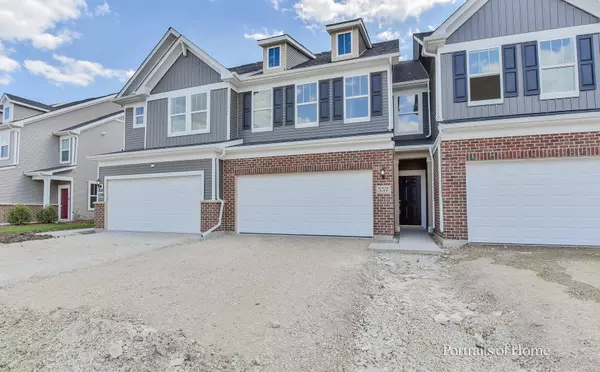For more information regarding the value of a property, please contact us for a free consultation.
Key Details
Sold Price $530,000
Property Type Townhouse
Sub Type T3-Townhouse 3+ Stories
Listing Status Sold
Purchase Type For Sale
Square Footage 2,464 sqft
Price per Sqft $215
Subdivision Meadow Ridge
MLS Listing ID 11753916
Sold Date 06/20/23
Bedrooms 3
Full Baths 2
Half Baths 1
HOA Fees $251/mo
Rental Info Yes
Year Built 2022
Tax Year 2021
Lot Dimensions 60X120
Property Description
ALMOST 2400 SQUARE FEET IN DIST 204 NAPERVILLE SCHOOLS!!!NORTH FACING******WHY WAIT TO BUILD for 5 MONTHS? YOUR LUCKY CHANCE IN NEW "SOLD OUT" MEADOW RIDGE PULTE COMMUNITY WITH TERRACE VIEWS AND ALSO YOUR PRIVATE PATIO*******NORTH FACING LUXURY TOWNHOME WITH UPGRADED SELECTIONS BACKING TO MAINTENANCE FREE "GREEN PARK" FOR KIDS TO PLAY*****NOT BACKING TO ANY NEIGHBORS*****MINUTES TO RT 59 METRA, EXPRESSWAY AND ALL RT 59 SHOPPING*******THIS CUSTOM BUILT, MAINTENANCE FREE BOWMAN OFFERS A LARGE 18X18 LOFT AND A HUGE 20' REAR TERRACE ON 3rd LEVEL FOR EXTRA ENTERTAINMENT OR ENJOYABLE LIVING SPACE*****ENJOY YOUR MORNING COFFEE OR EVENING WINE ON THE 3RD FLOOR TERRACE OVERLOOKING THE PARK****IT ALSO FEATURES ADDITIONAL LIVING SPACE WITH REAR HOUSE EXTENSION. IMAGINE LIVING IN 3 WONDERFULLY FINISHED LEVELS WITH 2400+ SQUARE FEET OF ACTUAL LIVING SPACE******OPEN CONCEPT FLOOR PLAN WITH FOYER LEADING TO KITCHEN AREA*****KITCHEN HAS A LARGE QUARTZ CENTER ISLAND FOR BREAKFAST BAR AND A CASUAL EATING AREA OVERLOOKING THE FAMILY ROOM WHICH ALL TIES IN TOGETHER FOR GREAT ENTERTAINING*******ALL ROOMS WITH WALK IN CLOSEST********GOURMET UPGRADED BUILT IN KITCHEN WITH QUARTZ COUNTERS AND ALL STAINLESS STEEL APPLIANCES, REFRIGERATOR INCLUDED, 42 INCH SHAKER GREY ON TREND CABINETS, HOODED VENT, JEN AIR DOUBLE OVEN, AND BACKSPLASH, LARGE ISLAND, EXTENDED COUNTERS AND PANTRY******KITCHEN SPANNED BY TONS OF EXTRA CABINETS THRU OUT******CONVENIENCE KITCHEN PACKAGE WITH SOFT CLOSE CABINETS AND ALL HARDWARE******HIGH LEVEL LUXURY VINYL PLANKS ALL THRU FIRST FLOOR*****A NICE MUDROOM AS YOU ENTER FROM GARAGE********UPGRADED MASTER BATH WITH CERAMIC TILES, DUAL VANITY AND SEPARATE SHOWER******SECOND FLOOR LAUNDRY******ALL PULTE BUILDER WARRANTIES ARE TRANSFERRABLE TO NEW OWNERS******MORE FEATURES AND PICTURES***** COMPARE WITH ALL NEW CONSTRUCTION WHICH IS 550K+
Location
State IL
County Du Page
Area Aurora / Eola
Rooms
Basement None
Interior
Interior Features Second Floor Laundry
Heating Natural Gas
Cooling Central Air
Fireplace N
Appliance Range, Microwave, Dishwasher, Disposal
Exterior
Exterior Feature Deck, Patio
Garage Attached
Garage Spaces 2.0
Amenities Available Park, Ceiling Fan
Waterfront false
Building
Story 3
Sewer Public Sewer
Water Public
New Construction true
Schools
Elementary Schools Gombert Elementary School
Middle Schools Still Middle School
High Schools Waubonsie Valley High School
School District 204 , 204, 204
Others
HOA Fee Include Insurance, Exterior Maintenance, Lawn Care, Snow Removal, Other
Ownership Fee Simple w/ HO Assn.
Special Listing Condition Home Warranty
Pets Description Cats OK, Dogs OK
Read Less Info
Want to know what your home might be worth? Contact us for a FREE valuation!

Our team is ready to help you sell your home for the highest possible price ASAP

© 2024 Listings courtesy of MRED as distributed by MLS GRID. All Rights Reserved.
Bought with Bhavna Sharma • Charles Rutenberg Realty of IL
GET MORE INFORMATION




