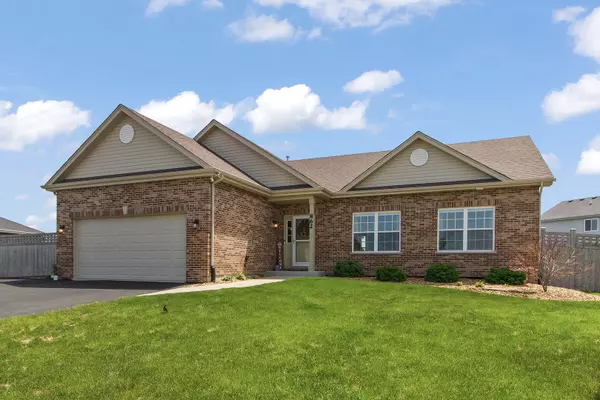For more information regarding the value of a property, please contact us for a free consultation.
Key Details
Sold Price $440,000
Property Type Single Family Home
Sub Type Detached Single
Listing Status Sold
Purchase Type For Sale
Square Footage 2,400 sqft
Price per Sqft $183
Subdivision Nantucket Lakes
MLS Listing ID 11782472
Sold Date 06/22/23
Style Ranch
Bedrooms 3
Full Baths 2
HOA Fees $16/ann
Year Built 2018
Annual Tax Amount $10,572
Tax Year 2022
Lot Size 0.300 Acres
Lot Dimensions 129X133X102X125
Property Description
** THIS IS "THE ONE" ** Presenting this 3 Bedroom / 2 Bath ALL-BRICK FLAT RANCH in the very desirable NANTUCKET LAKES SUBDIVISION! Built in 2018, this warm and inviting home offers the perfect combination of casual chic and timeless appeal in an EXCELLENT LOCATION that cannot be beat. Step inside and be greeted with a true sense of home: NEUTRAL & ON-TREND PAINT COLORS, TASTEFUL DECOR, a TERRIFIC OPEN-CONCEPT FLOOR PLAN, and FRONT-TO-BACK VIEWS OF THE FANTASTIC BACKYARD space that will become your summertime oasis! With a very SPACIOUS FAMILY ROOM/KITCHEN LAYOUT entertaining is sure to be a breeze! There is plenty of room to host large gatherings of family and friends while still maintaining that comfortable/cozy feeling you want in your home. **THE PICTURE-PERFECT KITCHEN IS HUGE** and features GORGEOUS WHITE CABINETS, GRANITE COUNTERTOPS with a BREAKFAST BAR, a TILE BACKSPLASH, ALL STAINLESS STEEL APPLIANCES, and a PANTRY. There is a PORTABLE ISLAND that could easily shift from the Mudroom to the Kitchen as needed! The KITCHEN DINING SPACE IS AMAZING ~ bring your big farmhouse table and effortlessly seat 8-10 people!! Just off the Family Room is SIZEABLE MASTER RETREAT that boasts plenty of space for the ultimate bedroom set, with room to spare to create a comfy reading nook. You're sure to be happy with the big WALK-IN CLOSET and glad to have a PRIVATE BATHROOM to call your own. Down the hall you'll find 2 ADDITIONAL BEDROOMS (one currently doubles as an office, simply add a wardrobe) and a CONVENIENT FULL BATH for kids and guests. Rounding out the main level is a LAUNDRY/MUDROOM just off the 2-CAR ATTACHED DRYWALLED & INSULATED GARAGE. Wait, there's more ~ descend the Open Staircase to the BASEMENT and IMAGINE THE POSSIBILITIES...Game Room/Theater, Home Gym, Hobby Area, Playroom, Teen Space...you decide! ?? Got stuff ?? Then you'll LOVE-LOVE-LOVE the INCREDIBLE STORAGE OPTONS - collect away...there's no shortage of space here! The Mechanical Room features 2 WORKBENCHES (EACH WITH ELECTRIC, what a bonus!) that will stay, as will the CUSTOM-BUILT STEPS TO THE MASSIVE CRAWL SPACE ~~ Nice! Be sure to make your way out to the FABULOUS FULLY-FENCED BACKYARD and envision the fun to come! Summer is right around the corner and you are sure to enjoy grilling-out and dining al fresco on the CUSTOM-DESIGNED TIERED PATIO, toasting marshmallows in the NATURAL FIREPIT, and relaxing & soaking up the sun while lounging in the STOCK TANK POOL...or consider using the Stock Tank as a doggie splash station or fill it in and create an instant raised garden bed! The BIG BACKYARD is great for kids, gardening and pets and it offers a MUST-HAVE 12' x14' AMISH SHED (with a loft, lighting and electric!) for all your lawn care equipment and extras! Don't miss another AWESOME FEATURE OF THIS YARD ~ CAMPER PARKING! *** No more camper storage fees - WHOOO HOO!! *** The parking area is complete with an OVERSIZED PARKING PAD CONSTRUCTED WITH IMPACTED #14 GRAVEL, ELECTRIC HOOKUPS, and a convenient ROLLING FENCE GATE to allow easy access. ----- Top-notch elementary schools Nelson Prairie and Nelson Ridge are a short walk or bike ride away, and highly-rated Lincoln-Way West High School is also nearby. ----- A super-friendly neighborhood and access to all the great amenities and events that New Lenox and the Lincoln-Way Community have to offer will help make your moving decision an easy one ~ THIS PROPERTY IS A GEM ~ Schedule a visit and see why this house should be your next "HOME SWEET HOME"!
Location
State IL
County Will
Area New Lenox
Rooms
Basement Partial
Interior
Interior Features First Floor Bedroom, First Floor Laundry, First Floor Full Bath, Walk-In Closet(s), Open Floorplan, Some Carpeting
Heating Natural Gas, Forced Air
Cooling Central Air
Equipment Humidifier, CO Detectors, Ceiling Fan(s), Sump Pump
Fireplace N
Appliance Range, Microwave, Dishwasher, Refrigerator, Washer, Dryer, Disposal, Stainless Steel Appliance(s)
Laundry Gas Dryer Hookup, In Unit, Sink
Exterior
Exterior Feature Patio, Storms/Screens, Fire Pit, Other
Garage Attached
Garage Spaces 2.0
Community Features Park, Curbs, Sidewalks, Street Lights, Street Paved
Waterfront false
Roof Type Asphalt
Building
Lot Description Fenced Yard, Landscaped, Sidewalks, Streetlights
Sewer Sewer-Storm
Water Lake Michigan
New Construction false
Schools
Elementary Schools Nelson Ridge/Nelson Prairie Elem
Middle Schools Liberty Junior High School
High Schools Lincoln-Way West High School
School District 122 , 122, 210
Others
HOA Fee Include Other
Ownership Fee Simple w/ HO Assn.
Special Listing Condition None
Read Less Info
Want to know what your home might be worth? Contact us for a FREE valuation!

Our team is ready to help you sell your home for the highest possible price ASAP

© 2024 Listings courtesy of MRED as distributed by MLS GRID. All Rights Reserved.
Bought with Mary Derman • Keller Williams Preferred Rlty
GET MORE INFORMATION




