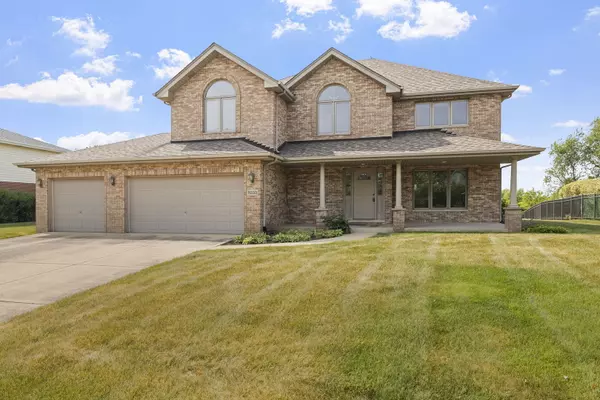For more information regarding the value of a property, please contact us for a free consultation.
Key Details
Sold Price $490,000
Property Type Single Family Home
Sub Type Detached Single
Listing Status Sold
Purchase Type For Sale
Square Footage 2,930 sqft
Price per Sqft $167
Subdivision Homestead
MLS Listing ID 11813417
Sold Date 07/11/23
Style Traditional
Bedrooms 4
Full Baths 2
Half Baths 1
Year Built 2001
Annual Tax Amount $11,333
Tax Year 2021
Lot Size 0.340 Acres
Lot Dimensions 100X159X100X150
Property Description
Check out this brick two story with 4 bedrooms/2.5 bathrooms and full basement in sought after Homestead Subdivision in Frankfort. This home is located on a great lot backing up to no other homes. Enter the two story foyer and be greeted with true hardwood floors throughout the whole home. Open concept main level makes this home perfect for a family or those who like to entertain. Huge eat-in Kitchen with all stainless steel appliances, center island breakfast bar, plenty of cabinets, and generous table space. Family room offers brick gas starter fireplace. Formal dining room allows for extend family gathers or holiday dinner hosting. Main level also offers, half bathroom, office, and laundry room. Upstairs find the primary bedroom with walk in closet and ensuite bathroom with soaking tub, separate shower, and double sink vanity. Three additional great size bedrooms and a full bathroom with double sink vanity round out the second level. Full unfinished basement is ready for someones finishing touches. It even includes roughed in plumbing for a bathroom. Three car attached garage. Exterior includes private backyard with concrete patio and oversized front porch with sitting area. Recent updates include: Whole house was freshly painted 2023, Furnace, A/C, Central Humidifier 2021, Roof 2020, and all appliances in last 4 years. This home is just minutes away from all that Frankfort has to offer. Property being sold as-is condition.
Location
State IL
County Will
Area Frankfort
Rooms
Basement Full
Interior
Interior Features Hardwood Floors, First Floor Laundry, Walk-In Closet(s)
Heating Natural Gas, Forced Air
Cooling Central Air
Fireplaces Number 1
Fireplaces Type Gas Starter
Equipment Humidifier, CO Detectors, Ceiling Fan(s), Sump Pump
Fireplace Y
Appliance Range, Microwave, Dishwasher, Refrigerator, Washer, Dryer, Water Softener Owned
Laundry In Unit
Exterior
Exterior Feature Patio, Storms/Screens
Garage Attached
Garage Spaces 3.0
Community Features Park, Curbs, Sidewalks, Street Lights, Street Paved
Waterfront false
Roof Type Asphalt
Building
Lot Description Backs to Open Grnd
Sewer Public Sewer
Water Community Well
New Construction false
Schools
High Schools Lincoln-Way East High School
School District 157C , 157C, 210
Others
HOA Fee Include None
Ownership Fee Simple
Special Listing Condition None
Read Less Info
Want to know what your home might be worth? Contact us for a FREE valuation!

Our team is ready to help you sell your home for the highest possible price ASAP

© 2024 Listings courtesy of MRED as distributed by MLS GRID. All Rights Reserved.
Bought with Ann Zaremba • CRIS Realty
GET MORE INFORMATION




