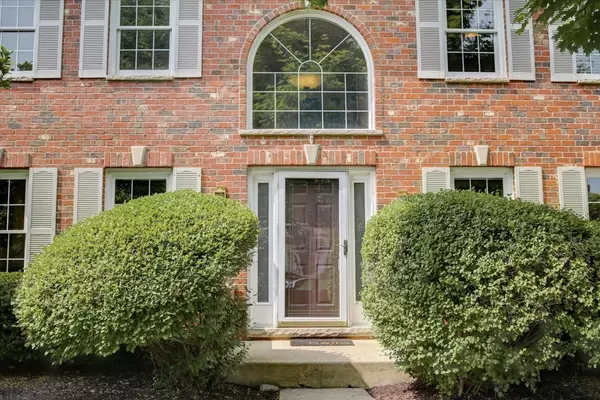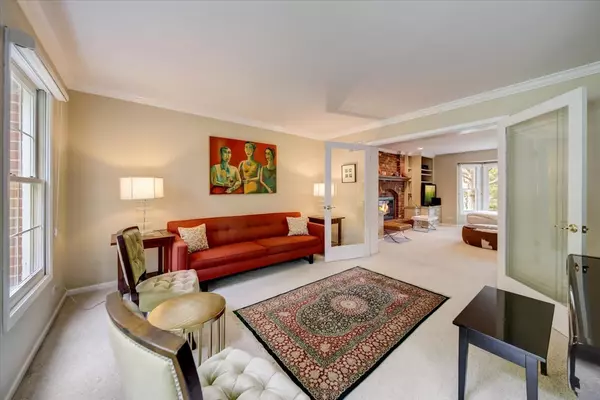For more information regarding the value of a property, please contact us for a free consultation.
Key Details
Sold Price $675,000
Property Type Single Family Home
Sub Type Detached Single
Listing Status Sold
Purchase Type For Sale
Square Footage 2,811 sqft
Price per Sqft $240
Subdivision Harmony Grove
MLS Listing ID 11799849
Sold Date 07/17/23
Bedrooms 4
Full Baths 2
Half Baths 1
Year Built 1998
Annual Tax Amount $11,285
Tax Year 2022
Lot Dimensions 9776
Property Description
Welcome to your dream home! This stunning four bedroom, two-and-a-half-bathroom home is located in the desirable neighborhood of Naperville. The exterior of the home is adorned with beautiful mature trees, a spacious yard, and a three-car garage. Inside, the home offers a spacious floor plan, perfect for entertaining. The kitchen is complete with high-end appliances including GE Monogram dual fuel professional range, GE Monogram built-in microwave-convection oven, a Sub-Zero 42" Refrigerator, and Best 800 cfm built-in vent hood. Off the kitchen, there is a family room with a cozy fireplace and a glass door leading to the backyard. The backyard is fully fenced-in and features a large stone patio for outdoor activities. Upstairs, there are four bedrooms, including a master suite with a full bathroom and a walk-in closet. The second level also features a large study and laundry room. Additionally, the home boasts a fully finished basement with a high-end speaker system and projector for family moving nights. New roof 2019, new washer, new air scrubber installed on the furnaces, both furnaces recently serviced and cleaned, both a/c units serviced and cleaned, vents/ducts recently cleaned. This home is located near top-rated schools, great shopping, and plenty of dining options, making it the perfect place to call home!
Location
State IL
County Will
Area Naperville
Rooms
Basement Full
Interior
Interior Features Hardwood Floors, Second Floor Laundry, Built-in Features, Walk-In Closet(s)
Heating Natural Gas, Forced Air, Sep Heating Systems - 2+, Zoned
Cooling Central Air, Window/Wall Units - 2
Fireplaces Number 2
Fireplaces Type Double Sided, Wood Burning, Gas Log, Gas Starter
Equipment Ceiling Fan(s), Sump Pump, Sprinkler-Lawn
Fireplace Y
Appliance Range, Microwave, Dishwasher, High End Refrigerator, Washer, Dryer, Stainless Steel Appliance(s)
Laundry Gas Dryer Hookup, Laundry Closet
Exterior
Exterior Feature Patio
Garage Attached
Garage Spaces 3.0
Community Features Park, Curbs, Sidewalks, Street Lights, Street Paved
Waterfront false
Building
Sewer Public Sewer
Water Public
New Construction false
Schools
Elementary Schools Kendall Elementary School
Middle Schools Crone Middle School
High Schools Neuqua Valley High School
School District 204 , 204, 204
Others
HOA Fee Include None
Ownership Fee Simple
Special Listing Condition None
Read Less Info
Want to know what your home might be worth? Contact us for a FREE valuation!

Our team is ready to help you sell your home for the highest possible price ASAP

© 2024 Listings courtesy of MRED as distributed by MLS GRID. All Rights Reserved.
Bought with Marcin Tendera • RE/MAX Professionals
GET MORE INFORMATION




