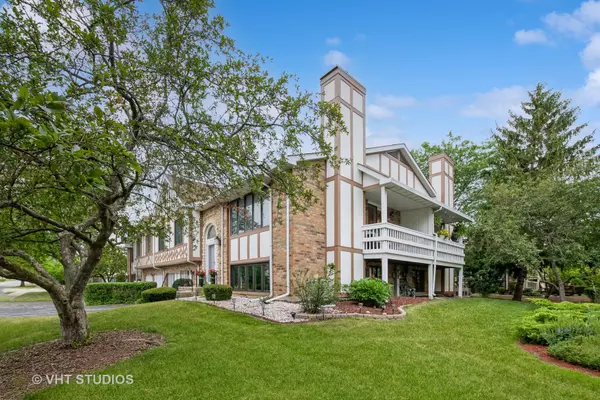For more information regarding the value of a property, please contact us for a free consultation.
Key Details
Sold Price $255,000
Property Type Townhouse
Sub Type Townhouse-Ranch
Listing Status Sold
Purchase Type For Sale
Square Footage 1,800 sqft
Price per Sqft $141
Subdivision Cambridge Place
MLS Listing ID 11821663
Sold Date 07/25/23
Bedrooms 2
Full Baths 2
HOA Fees $287/mo
Rental Info Yes
Year Built 1987
Annual Tax Amount $919
Tax Year 2021
Lot Dimensions COMMON
Property Description
SHARP WELL-MAINTAINED BRICK RAISED RANCH STYLED UNIT. GREAT MAIN LEVEL WITH AN OPEN FLOW & VAULTED CEILINGS. LIVING ROOM OPENS TO STAIRWELL & THE DINING ROOM WITH SKYLIGHTS. SPACIOUS EAT IN KITCHEN WITH LOTS OF OAK CABINETS, CERAMIC TILE BACKSPLASH & NEWER STAINLESS-STEEL APPLIANCES. KITCHEN OPENS TO A NICE BALCONY. LOWER-LEVEL FEATURES A LARGE FAMILY ROOM WITH ABOVE GRADE WINDOWS, HAS A BAR AREA AND A GREAT GAS FIREPLACE! ALL ROOMS HAVE BEEN RECENTLY PAINTED. FAMILY ROOM & BEDROOMS HAVE NEWER WINDOWS. MAIN LEVEL BATH HAS A WHIRLPOOL TUB AND A SHARED MASTER BEDROOM ACCESS. MASTER BEDROOM HAS A DOUBLE DOOR ENTRY, A HUGE WALK IN CLOSET AND ACCESS TO THE BATH. SPACIOUS ATTACHED 2 CAR GARAGE. CENTRAL AIR IS 6 YRS. FURNACE IS 5YRS. WATER TANK IS 4YRS. NEWER CEILING FANS. NEWER BLINDS. NEWER WASHER & DRYER. NEW UPGRADED FRIDGE. NEWER STOVE. MICROWAVE IS 3 YRS. GREAT SCHOOL OPTIONS. CLOSE TO HIGHWAY ACCESS. CLOSE TO SHOPPING, PARKS & THE POOL. THESE ARE TOWNHOUSE STYLED CONDOS
Location
State IL
County Cook
Area Tinley Park
Rooms
Basement Partial
Interior
Interior Features Vaulted/Cathedral Ceilings, Skylight(s), Bar-Dry, First Floor Bedroom, First Floor Full Bath, Laundry Hook-Up in Unit, Storage, Walk-In Closet(s), Ceiling - 10 Foot, Some Carpeting, Some Window Treatmnt, Drapes/Blinds, Separate Dining Room, Some Storm Doors, Some Wall-To-Wall Cp
Heating Natural Gas, Forced Air
Cooling Central Air
Fireplaces Number 1
Fireplaces Type Gas Log
Equipment TV-Cable, CO Detectors, Ceiling Fan(s), Water Heater-Gas
Fireplace Y
Appliance Range, Microwave, Dishwasher, Refrigerator, Washer, Dryer, Disposal, Stainless Steel Appliance(s), Gas Oven
Laundry Gas Dryer Hookup, In Unit
Exterior
Exterior Feature Balcony, Deck, Storms/Screens, End Unit, Cable Access
Garage Attached
Garage Spaces 2.0
Amenities Available Ceiling Fan
Waterfront false
Roof Type Asphalt
Building
Lot Description Common Grounds, Corner Lot, Sidewalks, Streetlights
Story 2
Sewer Public Sewer
Water Lake Michigan, Public
New Construction false
Schools
Elementary Schools Christa Mcauliffe School
Middle Schools Prairie View Middle School
High Schools Victor J Andrew High School
School District 140 , 140, 230
Others
HOA Fee Include Water, Insurance, Exterior Maintenance, Lawn Care, Scavenger, Snow Removal
Ownership Condo
Special Listing Condition None
Pets Description Cats OK, Dogs OK
Read Less Info
Want to know what your home might be worth? Contact us for a FREE valuation!

Our team is ready to help you sell your home for the highest possible price ASAP

© 2024 Listings courtesy of MRED as distributed by MLS GRID. All Rights Reserved.
Bought with Ron Wexler • Keller Williams Preferred Rlty
GET MORE INFORMATION




