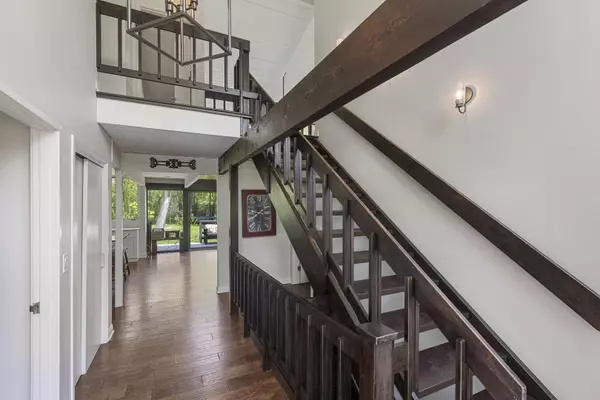For more information regarding the value of a property, please contact us for a free consultation.
Key Details
Sold Price $765,000
Property Type Single Family Home
Sub Type Detached Single
Listing Status Sold
Purchase Type For Sale
Square Footage 2,700 sqft
Price per Sqft $283
MLS Listing ID 11787249
Sold Date 07/25/23
Bedrooms 4
Full Baths 3
Half Baths 1
HOA Fees $10/ann
Year Built 1979
Annual Tax Amount $12,868
Tax Year 2022
Lot Size 1.000 Acres
Lot Dimensions 157.42X301.01X71.23X86.58X30X356.28
Property Description
Welcome to your dream home! This stunning 4 bedroom, 3.5 bathroom open-air floor plan is perfect for those who love entertaining and enjoy indoor-outdoor living. As you step through the front door, you're immediately greeted by an expansive living area filled with natural light that seamlessly flows through the entire home.The spacious kitchen boasts top-of-the-line appliances, more counter space than you need, and plenty of storage, making it a chef's dream. The first floor also includes a half bath and a flexible space that can be used as a home office or guest bedroom + a quaint movie room to top it off. Upstairs, you'll find a beautiful primary suite with a spa-like bathroom and a walk-in closet. Two additional bedrooms, a full bathroom, and a convenient laundry room complete the second floor. The basement is fully finished with a large bedroom, bonus room, living room and a full bathroom. Perfect for an in-law sweet! The 2.5 car garage is spacious with custom built storage for days. As an added bonus, the K-8 school bus picks up at the end of the driveway. But the real showstopper of this home is the backyard oasis. With a huge yard, there's plenty of space to play, relax, or entertain. Enjoy summer barbecues on the deck, host a game of catch on the expansive lawn, or just soak up the sun in your own private retreat. Located in an amazing school district, this home is perfect for families. You'll be just a short distance from top-rated schools, parks, shopping, and dining options. Don't miss this opportunity to make this beautiful home yours!
Location
State IL
County Lake
Area Deerfield, Bannockburn, Riverwoods
Rooms
Basement English
Interior
Interior Features Vaulted/Cathedral Ceilings
Heating Natural Gas
Cooling Central Air
Fireplaces Number 1
Fireplaces Type Wood Burning, Gas Starter
Fireplace Y
Laundry Gas Dryer Hookup, Electric Dryer Hookup, In Unit
Exterior
Garage Attached
Garage Spaces 2.5
Building
Sewer Public Sewer
Water Lake Michigan
New Construction false
Schools
Elementary Schools Bannockburn Elementary School
Middle Schools Bannockburn Elementary School
High Schools Deerfield High School
School District 106 , 106, 113
Others
HOA Fee Include None
Ownership Fee Simple
Special Listing Condition None
Read Less Info
Want to know what your home might be worth? Contact us for a FREE valuation!

Our team is ready to help you sell your home for the highest possible price ASAP

© 2024 Listings courtesy of MRED as distributed by MLS GRID. All Rights Reserved.
Bought with Rob Richmond • Coldwell Banker Realty
GET MORE INFORMATION




