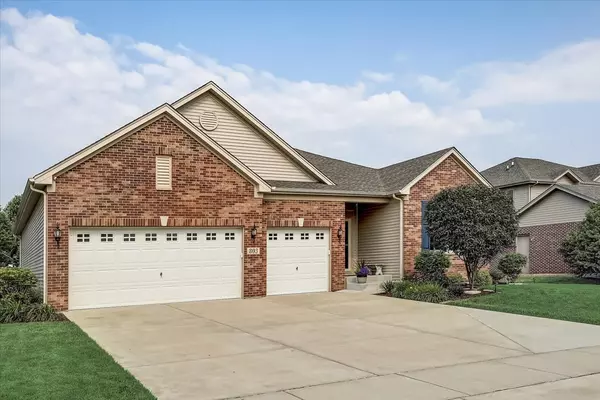For more information regarding the value of a property, please contact us for a free consultation.
Key Details
Sold Price $410,000
Property Type Single Family Home
Sub Type Detached Single
Listing Status Sold
Purchase Type For Sale
Square Footage 2,184 sqft
Price per Sqft $187
MLS Listing ID 11798122
Sold Date 08/10/23
Style Ranch
Bedrooms 3
Full Baths 2
Year Built 2006
Annual Tax Amount $7,356
Tax Year 2021
Lot Dimensions 9148
Property Description
Looking for better than new construction with absolutely stunning upgrades? This gorgeous Ridgefield ranch model includes a 3-car garage, 3 bedrooms and 2 full baths with desirable split bedroom floor plan. This home is in impeccable condition and completely move-in ready. From the moment you pull up curb appeal galore with all brick front, upgraded landscaping and widened driveway. Upon entry you will be wowed by every step; 9' ceilings, canned lighting, wainscoting, crown molding, backsplash, luxury wallpaper and more. This wide open floor plan boasts a large living room overlooking a huge breakfast area, kitchen with 9 ft. island, quartz counter tops, plenty of 36" cabinets, pantry with custom door, full bath & laundry room. The primary suite with private bath features a 5' walk-in shower and customized walk-in-closet. There are also 2 additional, nicely sized bedrooms with a full bathroom. Head downstairs where you will find a full basement just waiting for your finishing ideas. The relaxing backyard features a gorgeous covered porch area along with a an extended concrete patio and stone paver retaining wall. Conveniently located just minutes to I-80 & I-55. Don't miss this one--it absolutely won't last long! A preferred lender offers a reduced interest rate for this listing.
Location
State IL
County Grundy
Area Minooka
Rooms
Basement Full
Interior
Interior Features Walk-In Closet(s)
Heating Natural Gas, Forced Air
Cooling Central Air
Fireplaces Number 1
Fireplaces Type Gas Log
Equipment Ceiling Fan(s)
Fireplace Y
Appliance Range, Microwave, Dishwasher, Refrigerator, Washer, Dryer, Disposal
Laundry Gas Dryer Hookup, In Unit
Exterior
Exterior Feature Balcony
Garage Detached
Garage Spaces 3.0
Community Features Park, Curbs, Sidewalks, Street Lights, Street Paved
Building
Sewer Public Sewer
Water Lake Michigan
New Construction false
Schools
Elementary Schools Minooka Elementary School
Middle Schools Minooka Junior High School
High Schools Minooka Community High School
School District 201 , 201, 111
Others
HOA Fee Include None
Ownership Fee Simple
Special Listing Condition None
Read Less Info
Want to know what your home might be worth? Contact us for a FREE valuation!

Our team is ready to help you sell your home for the highest possible price ASAP

© 2024 Listings courtesy of MRED as distributed by MLS GRID. All Rights Reserved.
Bought with Brian Hauser • Charles Rutenberg Realty of IL
GET MORE INFORMATION




